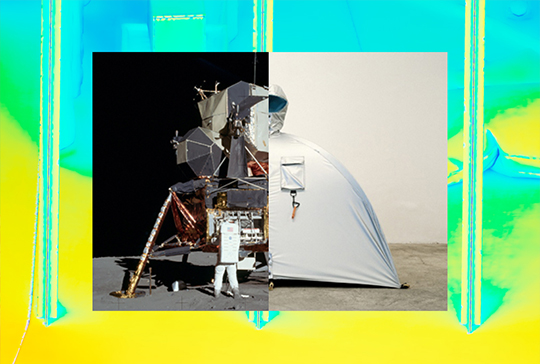Studio 31
Bothy
Andre Bonnice

Studio Description
This studio is about extremes. Extreme heat and extreme cold, a typically Australian condition.
The studio will explore the formal and spatial potential of a thermo-driven architecture. Looking for alternatives to orthodox Australian construction techniques (massive thermal bridges). Greenhouses, space shuttles, escape pods, and survival chambers will be mined to develop a survival kit of architectural elements and case-studies.
The architectural project will take the form of a rural vivarium, a self-sufficient place of refuge. The studio will pursue a distinct aesthetic resolution of formal and technical investigations that will manifest as a speculative proposal for an autonomous dwelling in rural Victoria.
Studio Outcomes
The studio will begin with cataloguing and stockpiling a kit of parts mined from various art and architecture precedents. Initial design esquisses will focus on small scale mobile survival structures. Each will incorporate a particular aspect of survival, energy generation, water capture and filtration, and waste management.
Alongside technical investigations these exercises will incorporate a series of formal and geometric studies. These will utilise chance-based simulations and animations as a way to distribute architectural elements in open form arrangements, rendering them as pavilions, landscape elements, monuments and dwellings.
There will be attention to design communication through detailed digital modelling, physical prototypes, orthogonal drawings and rendered imaging by way of supporting a rigorous research and design methodology. In-class tutorials will be provided for 3D modelling and visualisation techniques. The studio will involve both individual and group-based tasks. Final projects will be developed in groups, with students expected to contribute equally toward a considered and articulated proposal.
Studio Leader
Andre Bonnice is a registered architect and director of Simulaa, a Naarm based architecture practice working across architecture, urbanism, computation, media and environmentalism. In 2021, Simulaa was shortlisted for the NGV Architecture Commission, among 4 other shortlisted teams, and won the Installation Competition for the 2022 Tallinn Architecture Biennale in Estonia. Most recently Simulaa was jointly awarded the 2022 AA Unbuilt Prize, for the project ‘Gas Stack’.
Andre’s experience spans the design and delivery of small installations, single and multi-residential and public/educational projects. Alongside practice Andre is engaged in education through his teaching positions at RMIT and previously at Monash University. Andre values the importance of experimentation in the design studio, through an emphasis on speculative design propositions, as a way to affect or influence modes of practice and broader critical, social and cultural thinking.
Readings & References
- Gold, B, 2010, ThermoPoetics: Energy in Victorian Literature and Science, The MIT Press, Cambridge
- Mattern, S 2017, Code and Clay, Data and Dirt: Five Thousand Years of Urban Media, 1st edn, University of Minnesota Press, Minneapolis
- Mangan, N 2016, Limits to Growth, exhibition publication, 20 July - 17 September, Monash University Museum of Art, Melbourne
- Iturbe, E 2019, ‘Architecture and the Death of Carbon Modernity’, Log, vol. 47, pp. 10-24
- Ghosn, R 2019, ‘Carbon Re-Form’, Log, vol. 47, pp. 106-117
- Vogt, A 2005, ‘Étienne-Louis Boullée’, in P Ursprung (ed.), Herzog & De Meuron: Natural History, 1st edn, Lars Muller Publishers, Baden, pp 173-183
- Morton, T 2018, Dark Ecology, 1st edn, Columbia University Press, New York
- Roche, F & Lavaux, S, DD 05 R&SIE: Corrupted Biotopes, Damdi, Seoul
Schedule Mondays 15:15-18:15 and Thursdays 09:00-12:00