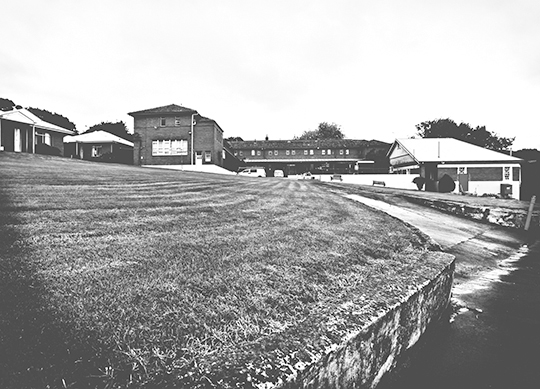Studio 32
Basin
Dayne Trower and Simona Falvo

This studio is available to students enrolled in ABPL90142 Studio C, ABPL90143 Studio D, and ABPL90115 Studio E.
Studio Description
Located 31km east of the Melbourne CBD, The Basin is a small town nestled within the picturesque foothills of the Dandenong Ranges.
The longest established institution in The Basin community is the Salvation Army, who purchased 219 acres of land, collectively referred to as ‘Eden’, in 1897. ‘Eden’ was founded with the vision that the therapeutic value of farming could help rehabilitate young offenders. Over time, a collection of ‘homes’ were constructed on the site and today, the Basin Recovery Centre of the Salvation Army provides support, recovery and rehabilitation services.
Along with this significant site, The Basin also comprises a series of peculiar, yet quintessentially suburban, intersections with buildings including The Basin Theatre, the Romanian Seventh-Day Adventist Church and a main shopping strip that Robin Boyd would have referred to as an exemplar of “cultural cringe”.
However, there is much to be celebrated in these characteristics of inconsistency clear in the vernacular of The Basin, and more broadly, many of the suburbs operating on the outskirts of Melbourne. Here, what reigns is an idiosyncratic pragmatism that challenges the elusive architectural paradigms of proportion, truth, arrangement and beauty.
Basin will investigate the formation of The Basin township as a case study of suburban vernacular in order to explore how architecture can navigate the complex terrain of site, identity and memory in the context of the ordinary. Basin questions and responds to places where often unseen, conventional details found in the existing landscape - roads, carparks, retaining walls and kerbs - are characteristic of the composition of a public ground plane in which the land is continually rewritten within the parameters of these artificial modifications.
Studio Outcomes
Students will initially be required to undertake a variety of research and design-based projects through site visits, mapping and model making to establish an understanding of their own design processes and how these can be shaped in response to the context of the Basin site and its broader surrounds. Students will then be given a brief, which they can expand upon and challenge, for a mid to large scale project relating to what has been discovered throughout the preliminary weeks of the semester.
Students must be able to:
- Conceptualise and engage in rigorous research through design to open the potential for experimentation and innovation.
- Communicate ideas and designs verbally, visually and textually through a range of investigative media.
- Research with enhanced appreciation of theoretical, environmental, social, historical, cultural and technical contexts in relation to the activity of architecture.
- Examine architecture’s responsibility in the regional realm and its potential, from the micro, human and macro scales.
Studio Leaders
Dayne Trower is an architect and director of Trower Falvo Architects. Prior to starting his own practice, Dayne worked on a number of significant local and international projects, predominantly with Sean Godsell Architects, including the 2014 M Pavilion. Dayne is also trained in design and has worked alongside renowned Australian designer, Brian Sadgrove. Dayne is especially interested in design that is site and culturally specific, developed through a rigorous process of examination and research and his work, which has been widely published and exhibited, inherently explores these concepts.
Simona Falvo is an architect and director of Trower Falvo Architects, having completed her Master of Architecture at the Melbourne School of Design. She graduated with first class honours and has studied abroad at the University of Stuttgart and University of Gothenburg. Simona has worked on a variety of projects at different stages ranging from retail and residential projects to larger scale townhouse and apartment projects. She has extensive experience in all stages of the design process from initial concept design, planning, documentation and project delivery.
Readings & References
- Selected excerpts from ‘Fire on the Hill, Flowers in the Valley’, Coxhill, R.
- Selected excerpts from ‘The Australian Ugliness’, Boyd, R.
- ‘The Agency of Mapping: Speculation, Critique and Invention’, Corner, J.
- ‘Intersections’ in ‘Furniture, Structure and Infrastructure’, Bertram, N.
- ‘A Provisional Theory of Non-Sites’ and selected articles in ‘Robert Smithson: The Collected Writings’, Flam, J. (ed.)
- Selected excerpts from ‘The Sublime and the Beautiful’, Burke, E.
- ‘Splitting and Doubling: Gordon Matta-Clark and the Body of Sculpture’, Wagner, M.
- ‘Subtraction’ in ‘Buildings Must Die: A Perverse View of Architecture’, Cairns, S. and Jacobs, J.
- ‘Powers of Ten and the Relative Size of Things in the Universe’ (film), Eames, C. and Eames, R.
Additional readings and reference material will be provided throughout the semester.
Schedule Mondays and Thursdays 18:15-21:15
Off-campus Activities Week 2