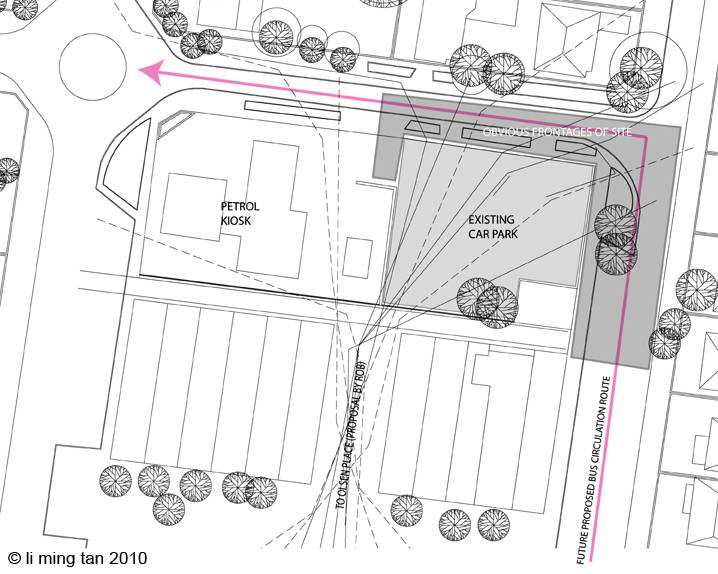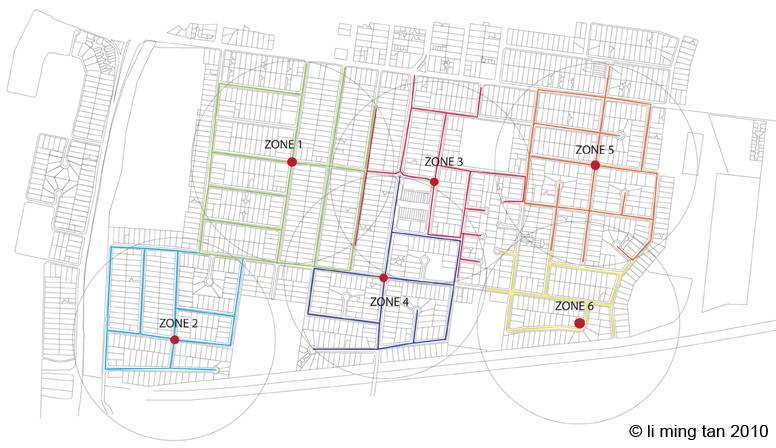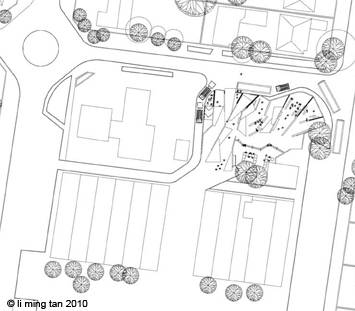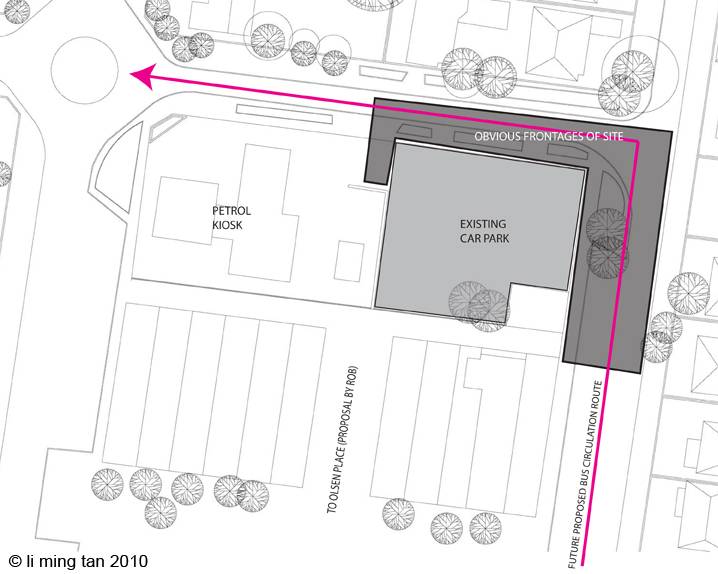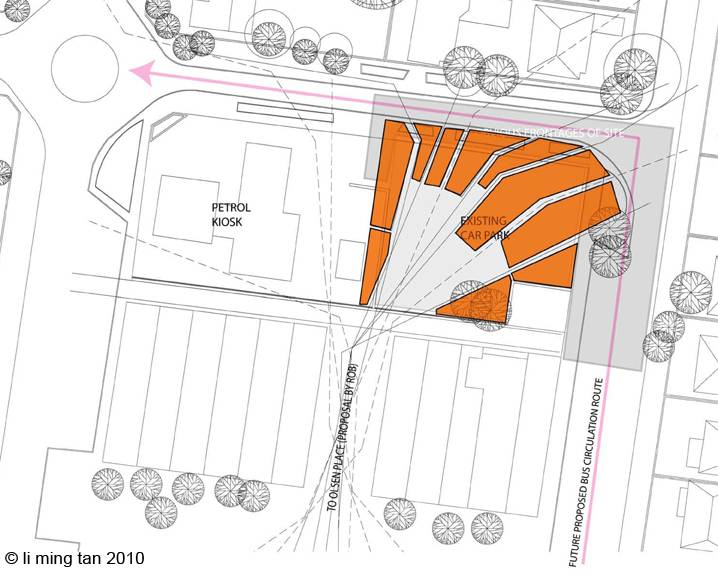Olsen Place Transport Interchange
Designing public space & public transport to increase informal social interaction.
Olsen Place Transport Interchange demonstrates that bus stops and public transport can be physically and socially multi-functional. As part of the Local Activity District, the Interchange extends the public space and becomes a place for community interaction, temporary market stalls and a distribution point for local produce.
The Interchange space and the bus system have both been designed to remove the barriers between people, with the intent that passive regular contact reduces social isolation and strengthens the community. The Interchange seating is designed to increase informal social contact, based on the seating layout of trams – face-to-face – as opposed to buses. The Interchange space is designed so that people can see which bus is coming while remaining seated and talking to neighbours, or browsing the surrounding stalls and shops. During the day local produce is transferred as part of a Vegie Swap program, while at night the layout supports increased security and safety, and the continued use by the community. The Interneighbourhood buses move residents around the neighbourhood, with routes and pick-up points specifically designed for the local geography. Olsen Place Transport Interchange provides a connecting point to the inter-suburban buses, separating slower, local transport from faster systems that connect greater distances – “slow-to-fast” connections.
Designer
Li Ming Tan
Domain
Architecture
Studio
Studio Leaders
Lisa Dew & Ammon Beyerle

