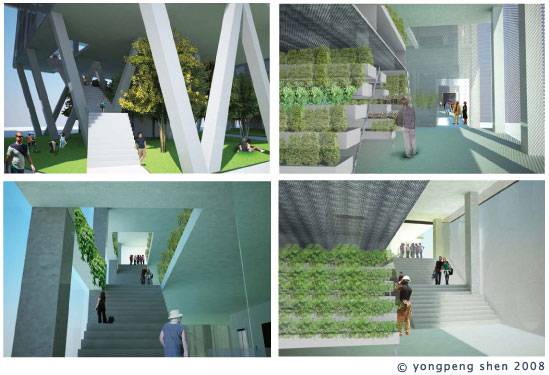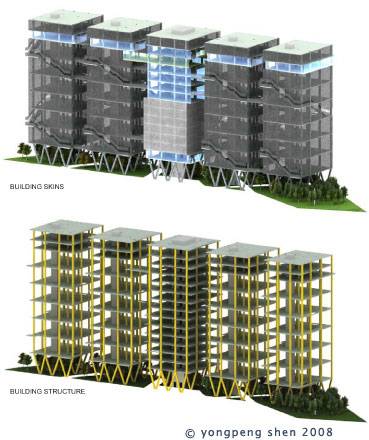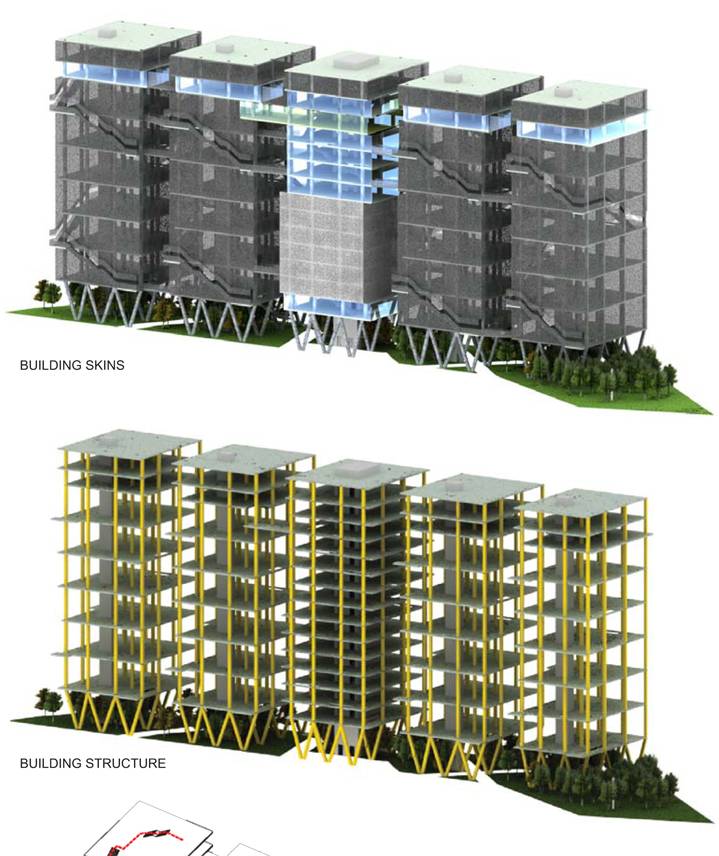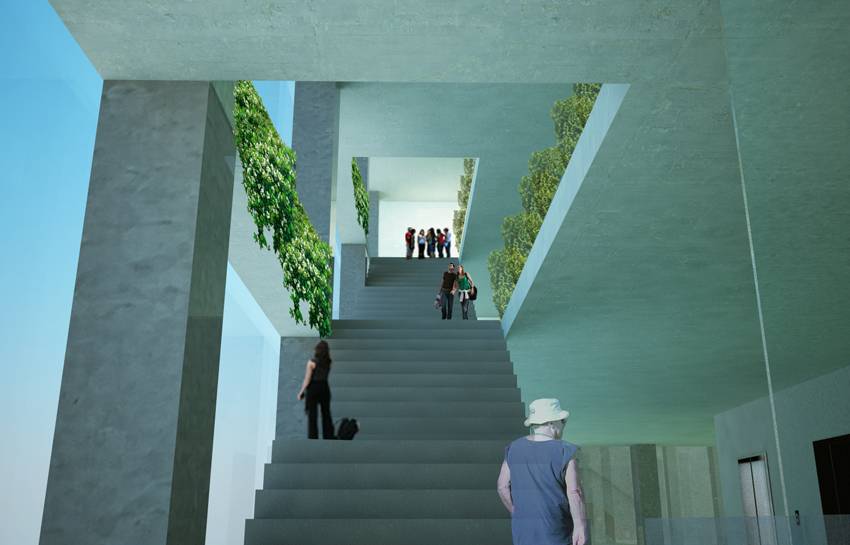Vertical Farm
Multiple-level connections mimic horizontal uses of space.
In this proposal for a Vertical Farm, food is grown hydroponically on frame structures, and there are large floor plates which are two stories high. With few internal floor-to-wall structures the internal floors are open and allow for maximum natural light penetration. The outer towers use stairs whilst the middle tower has a lift. The design includes an office section, research center, café and bio-recycling area.










