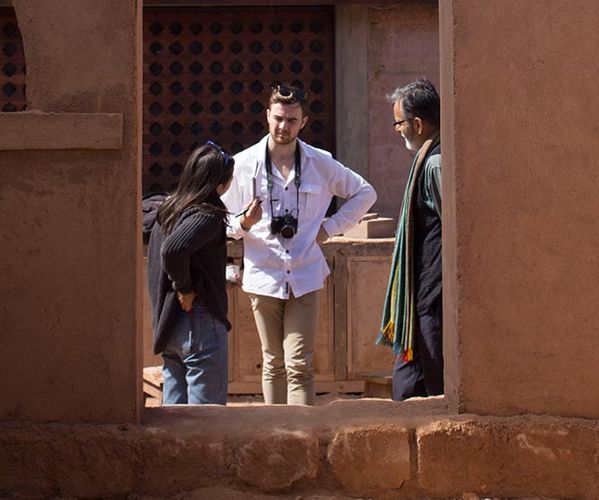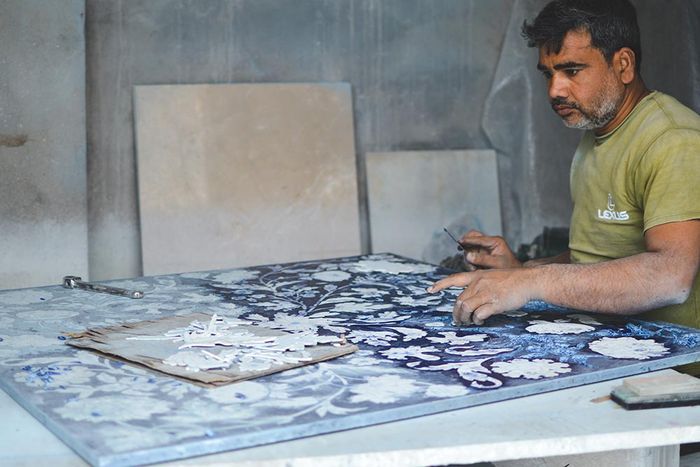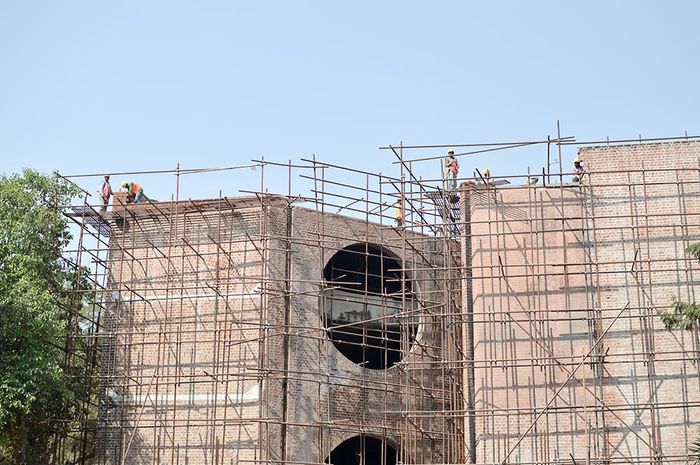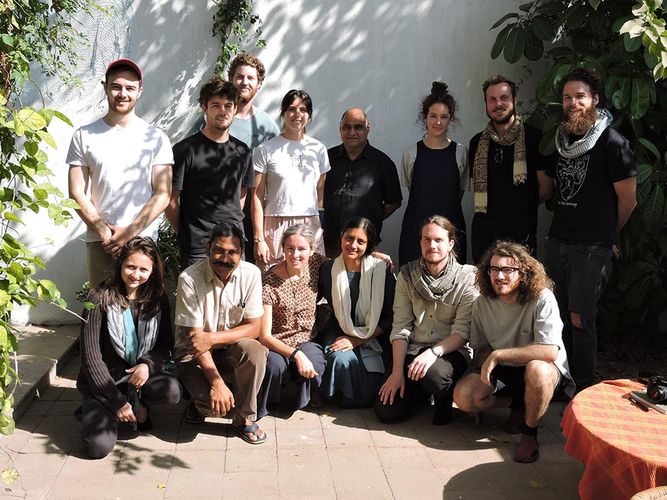Old and new architecture in Ahmedabad
MSD’s program of travelling studio subjects regularly take our students to India. This year Master of Architecture students took a deep dive into Ahmedabad’s famous architectural craft practices. This program of design subjects, which take our students all over the world for intensive experiences of design in other cultures, are only on offer at the University of Melbourne.
We heard from students Phillip Culpan and Carey Landwehr about their experience.
Touching down in Ahmedabad, any preconceived notions of the city we have researched for the Ahmedabad Travelling Studio dissipate in the dusty evening air. There is a recurring cliché that India and the subcontinent cannot truly be explained without visiting in person and, if our incredible two-week travelling studio will teach us anything, it is that the cliché is mostly true.

Equipped with the task of investigating the post-industrial fabric of Ahmedabad’s built environment, we set out through the city and wider Gujarat in the search for answers.
We are immediately swept up in the chaotic motion of the city as we rattle along in a convoy of auto-rickshaws through tightly packed streets teaming with vendor activity.
During our time in Ahmedabad we work closely with international educators and students from the local CEPT University, our studio leaders, local architects, communities and construction workers to understand the evolution of Gujurat’s construction industry.

At the forefront of our minds is the question, how can we design a building to empower local, mainly unskilled, workers through skill building drawing on a history of traditional construction craft and knowledge?
Our design brief to create a centre for research is applied to the Ahmedabad property of late University of Melbourne Professor Bharat Dave as a case study.
The property is a typical 1970s masonry middle class, low rise urban house. Could it be used as a mechanism to explore new ways of designing and constructing in order to maximise local knowledge and accommodate largely uneducated workers’ skills? Could learning new ways to design and construct empower?

In a bygone era, Ahmedabad prospered from its thriving textile industry, commandeered by local Mill owners. It was these Mill owners who commissioned international architects like Louis Kahn and Le Corbusier to build local, now iconic, buildings.
Today, the profound impact of the mid 20th century modernist tendencies are reflected in the work of local architects and yet their contributions remain withdrawn and guarded from the complexity of the surrounding urban context.
Our first clues in understanding the climatic context are revealed in these buildings, most aptly through the works of Indian modernist architects Charles Correa and Balkrishna Doshi.
Deep voids, gigantic guttering systems, louvered breezeways, planted courtyards and shallow water bodies speak volumes to the extreme heat and torrential downpours experienced throughout the year. A tradition of climatic appropriateness embodied under a veil of internationalist forms.

Local architect and newly appointed Dean of Architecture at CEPT University, Surya Kakani, explains his own beliefs on the appropriateness of an architecture derived from its people, processes and place.
He guides us through his practice and projects, describing how many of the complex built environment problems facing modern India can have well considered yet simple responses if architects only choose to address the problems head on with local solutions, exemplified in his practice’s oeuvre.
Kakani aims to minimise environmental impact by using industrial waste products such as fly ash masonry construction in his projects. He combines this with the utilisation of traditional artisan craftsmanship expertise in the articulation of architectural details.
His highly effective spatial planning pays deep attention to the sited context of each project and its environs, thus using a process that seamlessly weaves people and place.
In honour and memory of Professor Bharat Dave.
Article by Phillip Culpan and Carey Landwehr.
Study with us
Our Bachelor of Design + Master of Architecture course combination is accredited by the Australian Institute of Architects, the Architects Registration Board of Victoria and the Commonwealth Association of Architects.