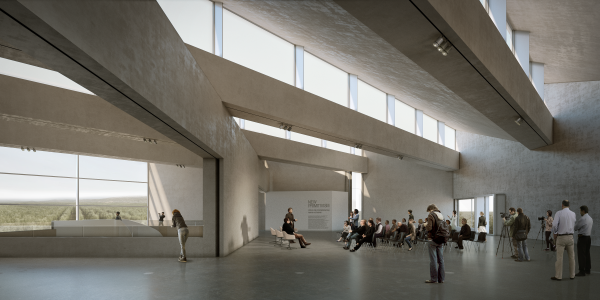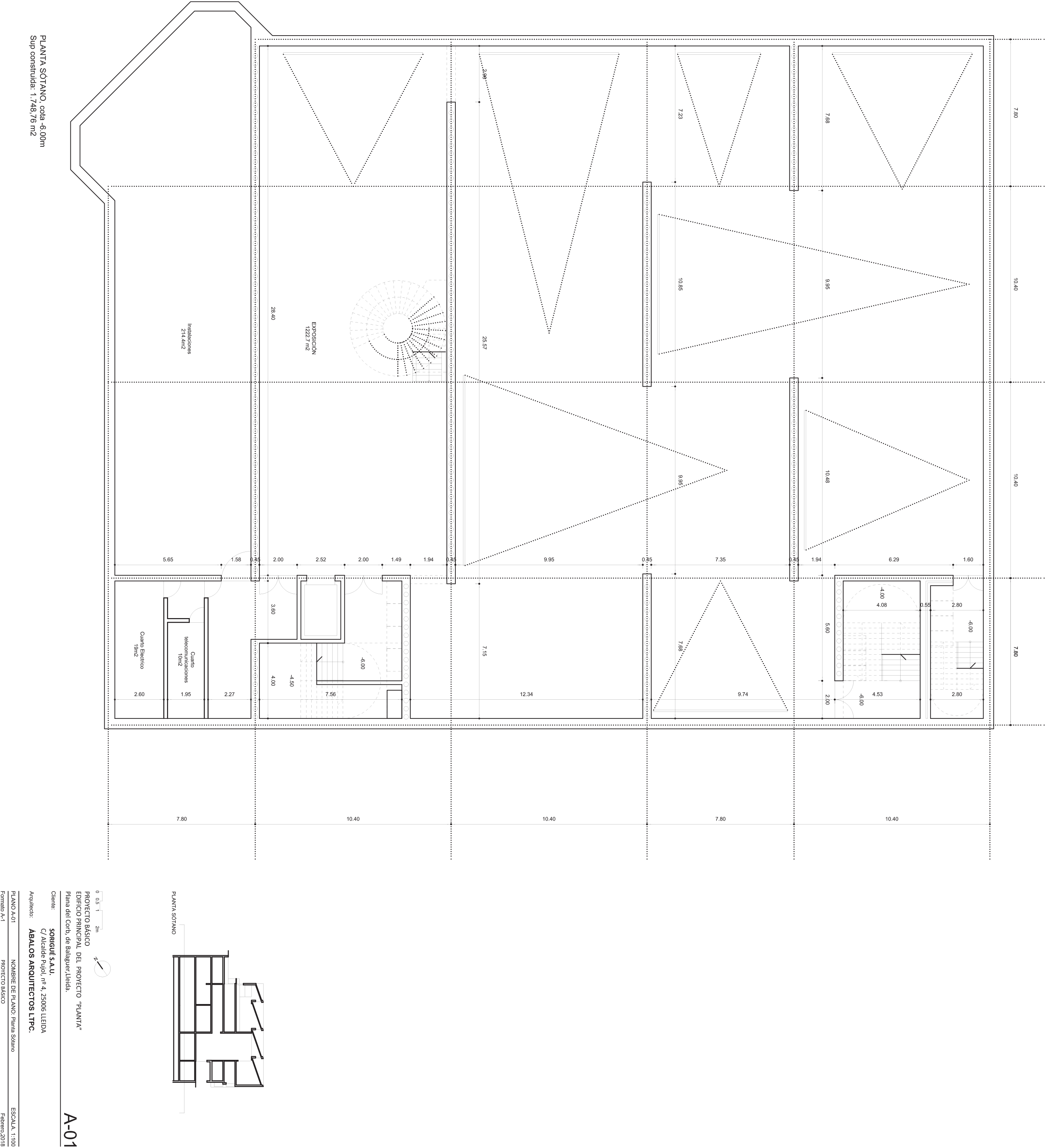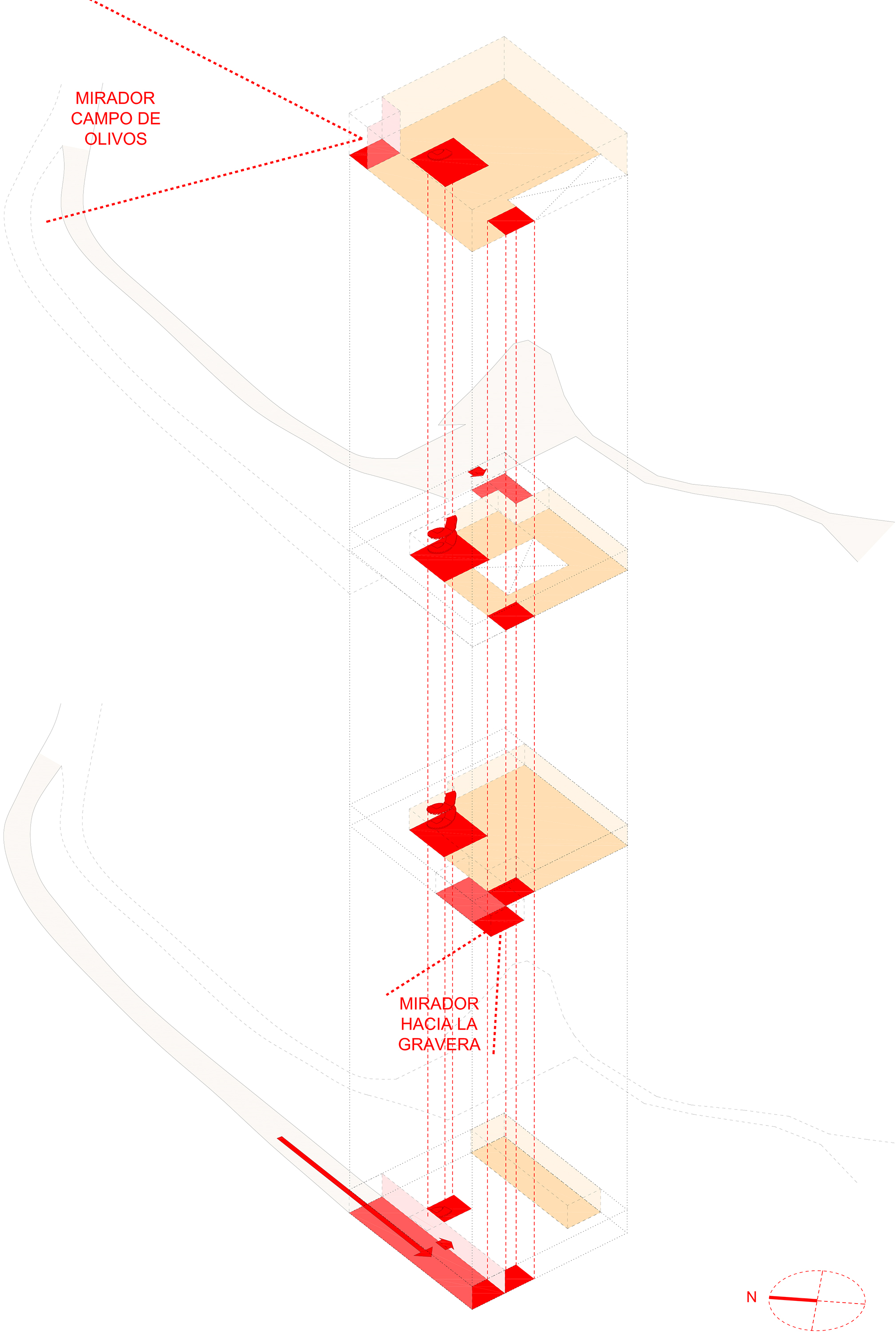Balaguer, Lérida, Spain. 2014–
_
The Planta project is on the same site as the Plana del Corb gravel processing plant, in a location that connects the quarry to the original topography. This makes it both a museum space for the Foundation’s collection of contemporary art, and an observatory for the entropic process of time and human activity, connecting the experience of art to the world of ecology and manufacturing. The Planta project is also a 7,500 m2 “thermal machine” built with materials extracted from the quarry based on a layout of form, matter and flow that passively regulates radiation, lighting and ventilation employing advanced thermodynamic concepts. This synthetic dimension, responding to programme (museum, observatory, thermal machine), performance and matter, seeks to connect different periods and local cultures by using local resources and iconographic elements to produce an artefact whose “new primitivism” clearly shows an interest in reappraising the value of time, history and entropy in today’s world.
Local climate: a semi-arid plain with extreme seasonal changes in temperature. Programme: a public building with a valuable collection of contemporary art. The building has two “users”: people and the art collection, with differentiated requirements for thermal comfort. The annual climate and thermal comfort charts indicate that the site’s yearly thermal stability (its geothermal conditions) is the ideal passive resource to bring the building into the comfort zone. The project’s compact (cubic) shape, the mass of the material available on site (concrete) and its semi-embedded location between the level of the original ground and of the area already quarried by the machines, combine to minimise exchanges with the exterior: these are all actions related to form and matter of immediate thermodynamic effectiveness.
Saw-tooth openings in this basic volume allow natural light to enter the interiors from the north, creating a roof with south-facing photovoltaic panels to meet the electricity needs, complemented by solar water heating panels.
The weight reductions designed for the inner walls and slabs as a conduit for technical flows (air, water, electricity) dispenses with other interior finishes and use their mass as radiant and convective surfaces.
1. Exterior climate: the local climate is relatively cold and humid in the winter, and cold-to-warm during the other seasons, except during the summer months.
2. Interior climate: the building, considered as form and matter, inherently benefits from a decent level of interior comfort in spring and autumn, giving a certain symmetry to the slight discomfort in the summer and winter, which leads to the use of geothermal energy as a stabiliser.
3. Temperate interior climate: Prefabricated Canadian wells at the gravel quarry placed underneath the building regulates and channels the air through the construction’s walls and slabs, balancing thermal factors during the most extreme seasons.



















