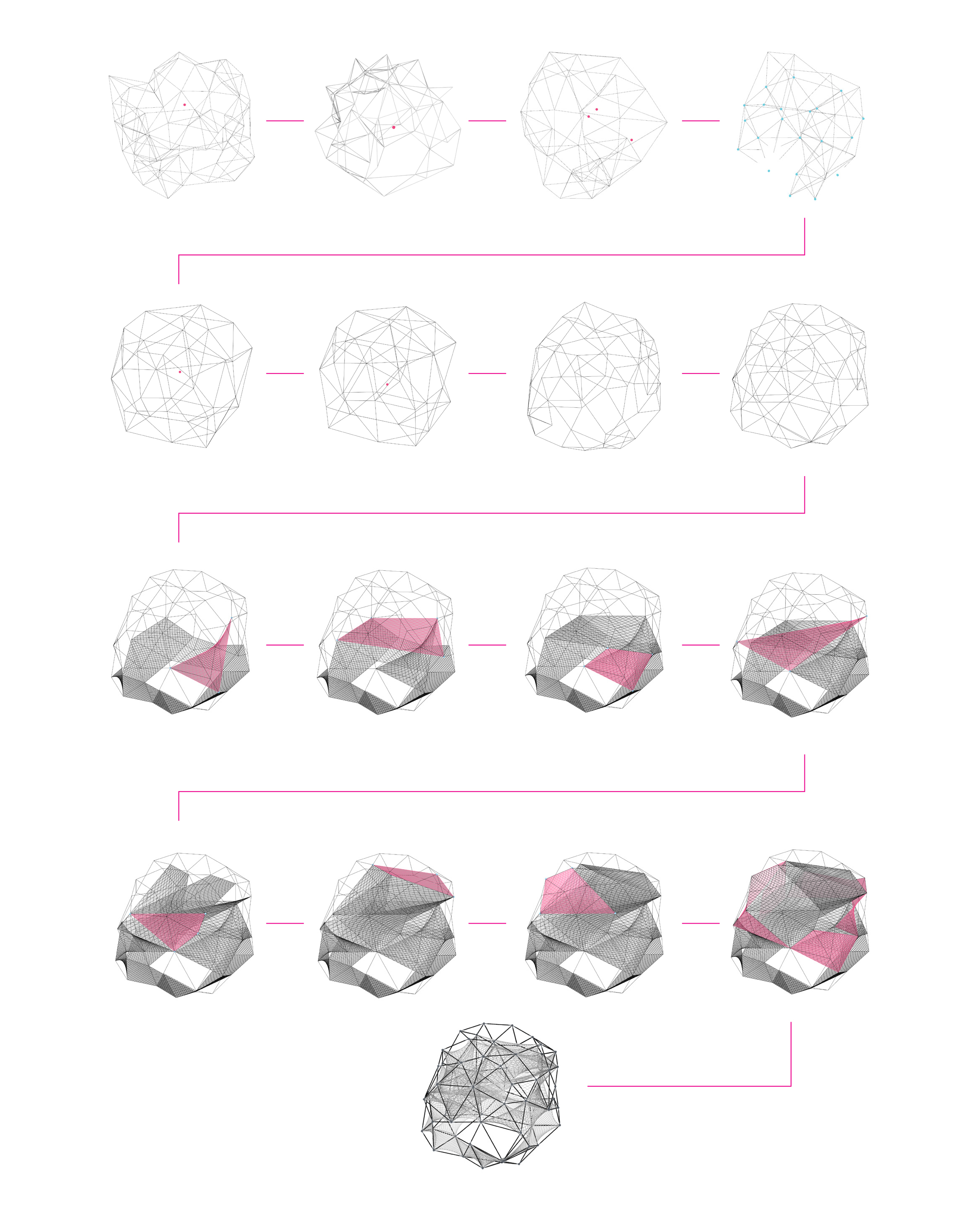Jingqi Zhou
Space-Frame
The key concept explored through my design began as a maximum occupation; to use as much of the 5x5x5m space as possible. This started as an exploration to activating the ceiling plane as a space, which then developed into a more 3-dimensional occupation not limited to a ceiling plane structure. The spatial quality offered by my pavilion is one of playfulness and exploration created by its network of tensile zones attached at different heights. Combined with the porosity of the structure, being in its network perhaps can be described to have a “floating” experience.
The expression of my pavilion’s frame was devised with considerations of how people enter, in particular, by creating thresholds that allow people to enter as opposed to explicit suggestions of entry; creating an almost explorative circulatory condition. For my final iteration, the design strategy I employed involved lending my script to random initial conditions, analysing the results, finding qualities of thresholds and space within those, then attempting to gain control over the initial conditions to achieve a result that I otherwise would not have been able to conceptualise.




