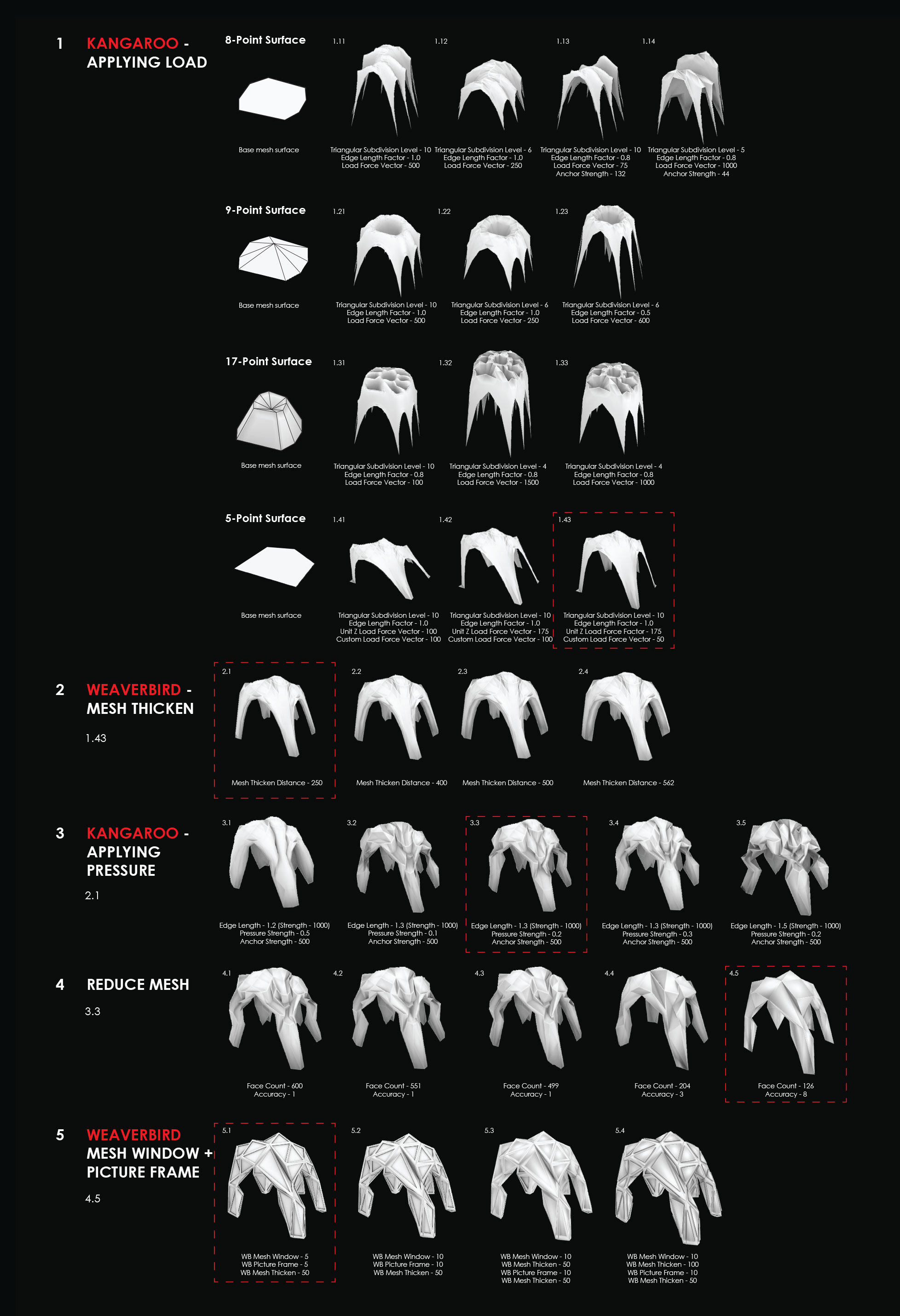SiYu Hong
C-Pavilion
The concept explored the expression of tensile structures. I began by experimenting with smooth, tensile surfaces like that of a tent, but ultimately settled on a more geometric and planarized form inspired by the anatomy of a human hand, with the structural components of the pavilion corresponding to different parts of the hand (e.g. skeletal structure - bones, woven carbon fibres - muscles/tendons).
The spatial qualities of my pavilion change significantly between daytime and night-time. During summer months, the pavilion provides internal shade for 4-6 hours in the afternoon and, during winter, light can penetrate between the woven carbon fibres to provide passive warming. At night, the artificial lights installed inside the skeletal structure turn on, casting the pavilion in a mesmerizing red-orange glow.
As I imagined people entering and viewing my pavilion from a high point, I designed a downward-sloping hill with terraced seating and a concrete pedestal to facilitate the required activity, while also reinforcing a generally linear circulation between the landscape and pavilion. This creates distinct thresholds between the semi-private space under the pavilion (i.e. where the evening quartet and lunchtime seminar take place) and the more public socializing area outside (i.e. where an audience may gather).



