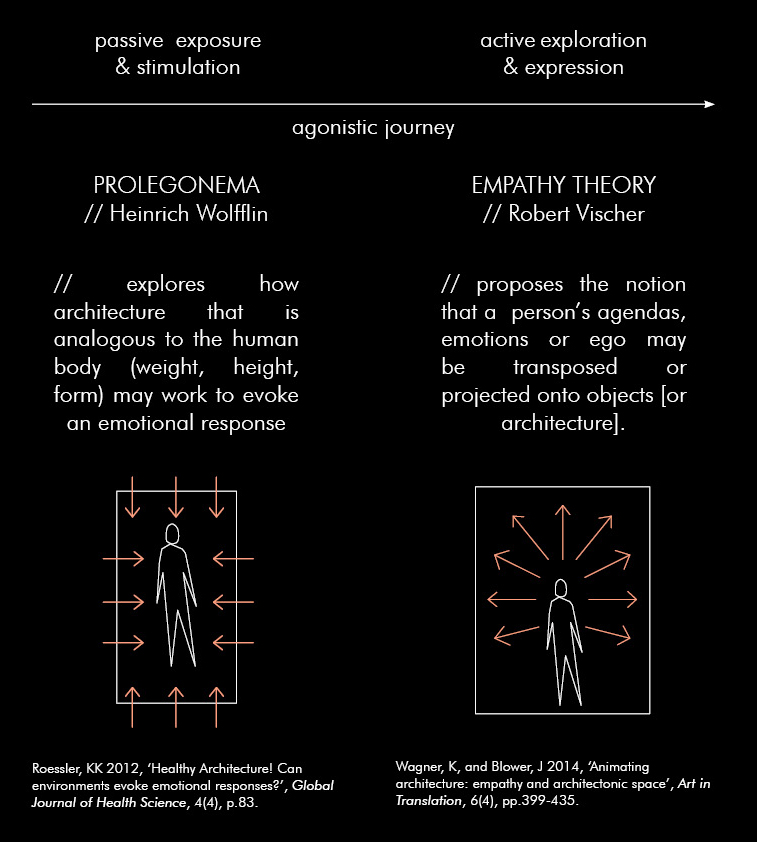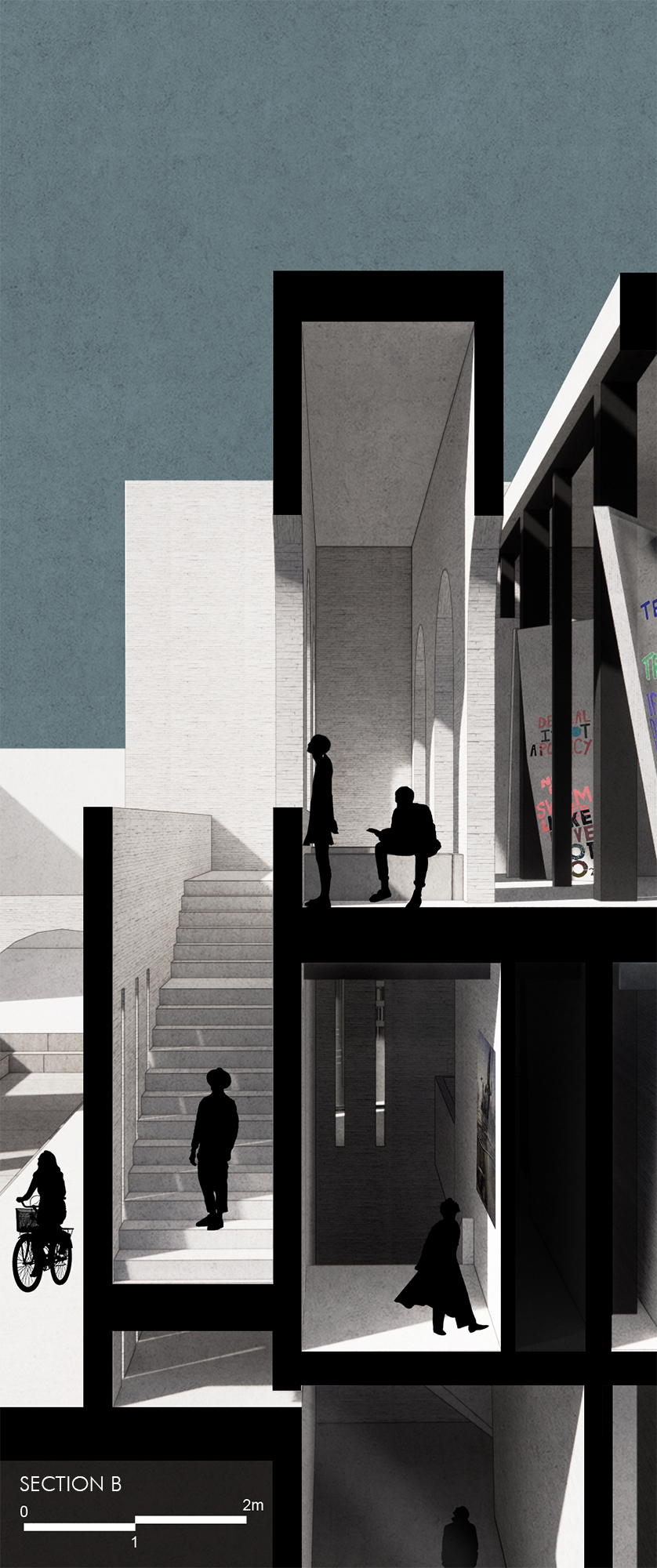Danielle Ebeyan
Conflict, in all forms and severities, exists and is manifested within ourselves, our behaviours and our society. More specifically, the climate crisis has evoked panic and chaos, which has created conflict surrounding our political, social and environmental spheres.
Within the Melbournian context, these societal disagreements have taken the form of protest and dispute, which now infiltrate the city streets. In Coburg, the proposed redevelopment of the abandoned Kangan TAFE presents an opportunity to create a public space that hosts this conflict to facilitate positive change.
This thesis aims to explore how architecture may influence the agonistic exploration of conflict through evoking emotion and provoking peaceful exploration and expression. This project outcome is a designed gallery and culture centre; through its architectural agency and program, it will work to create an experiential journey that provides users with opportunities for encounter with controversial media, people, debate, protest and enables positive interaction.
Architecturally, the built form translates the notion of conflict through the intersection of the old and the new; the brick facade representing the existing, and the new concrete extrusions puncturing through it. The arches are used as a motif of the lost heritage character through historic alteration, and are a unifying element through both the old and the new.
Internally, a designed journey serves to represent the transition between 3 stages of conflict; internal, expressional and interactive. The emotions associated with each stage have been architecturally translated as moments of tension, compression, darkness, relief, fragility and freedom. The experience that is being designed provides a transition through passive and active exploration, which provokes individual and community engagement and the agonistic exploration of conflict.
Images
01 Hero Image.
02 Site Plan - Sydney Road, Coburg.
03 Stages of Conflict
04 Development of Form
05 Theories Applied
06 Southern Façade & Entry
07 Ground Floor Plan
08 First Floor Plan
09 SubFloor/Ground Floor Static Gallery
10 Curated Media Stack
11 Expressional Gallery – Illustrated Public Agenda
12 Amphitheatre – Protest
13 Section A
14 Western Underpass Detail
15 Section B - Detail














