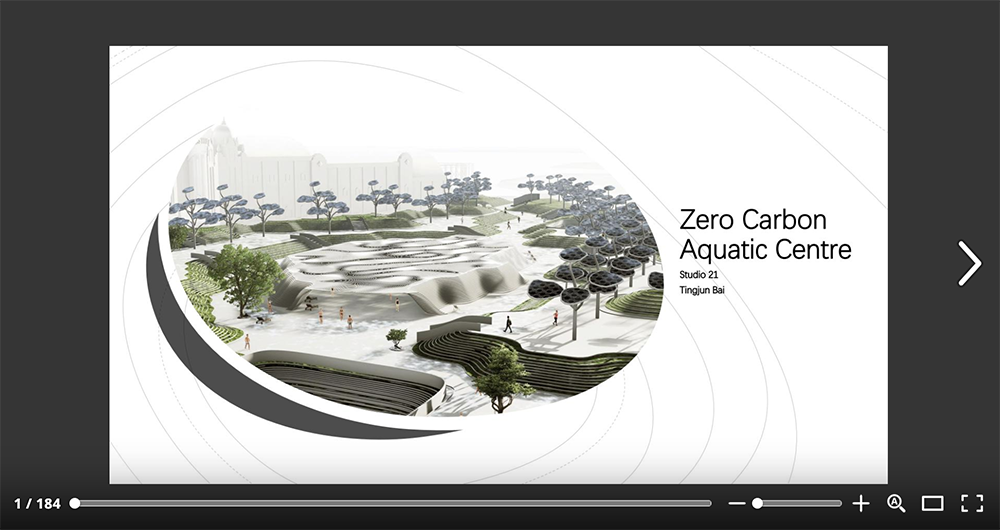Tingjun Bai
The shape of the building is the 3D pattern transferred from the 2D natural texture. The natural texture has many irregular curves formed by the free combination and development of microscopic particles, and it can help to blur the relationship between artificial and natural works. Finally, to create a pixelated model and regenerate a new surface can get a balance between aesthetics and functionality.
The overall concept of the project is to use the zero-carbon strategy to create energy balance in an aquatic centre and provide green plaza for nearby residents to exercise and relax. First, the building has forty-eight solar trees on the roof as renewable energy for the building. The solar tree is an innovative way of using solar panels which also provides a shaded for the plaza. Besides,most of the roof area will be green roofs and roof gardens. The green roof can provide a lot of activity space, and it can effectively reduce the heat loss from the roof.
Moreover, there is a shelter for the outdoor swimming pool. It can reduce the heat carried away by the wind from the outdoor swimming pool. The roof of the building uses the waffle timber system. Timber is natural; the renewable resource helps to tackle climate change. Lastly, the air-source heat pump can reheat the water pool through the waste heat from the pool area and office area.












