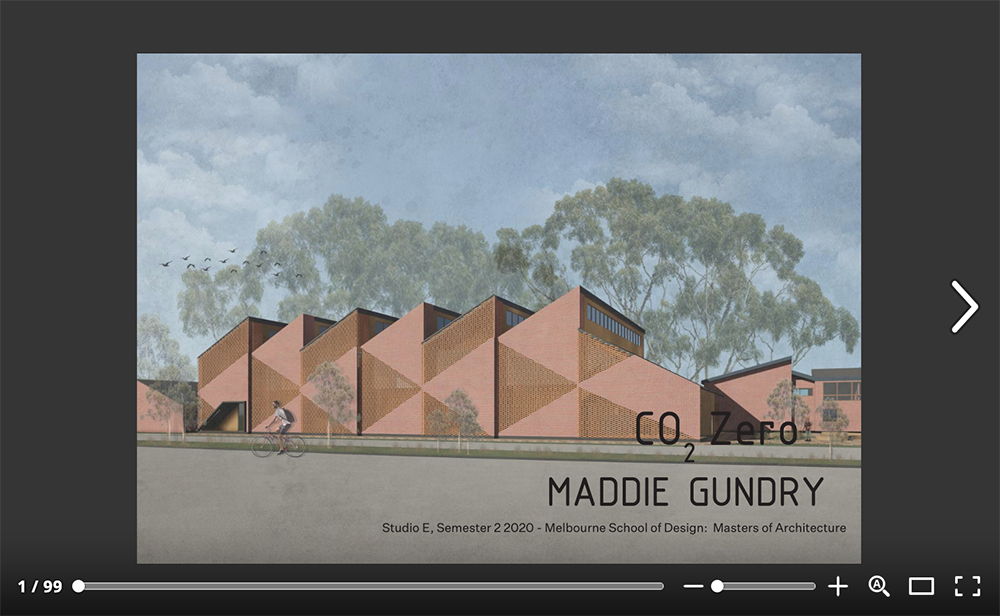Madeline Hope Gundry
Mawson Primary is the fastest growing school in the ACT, with enrolment increasing by almost 50% in the past 5 years. The existing building envelope is performing poorly and requires upgrades, and the school is heavily reliant on gas fuelled systems, with limited solar and no rainwater or grey water harvesting currently in use.
This proposal includes the refurbishment of the double storey senior school, reconstruction of the hall, the addition of new stem and art facilities, and to improve the overall energy performance of the school. This is an exciting and innovative solution, that incorporates an integrated design response to ensure high quality pedagogical outcomes, community connection, building performance and architectural delight.
This refurbishment includes the transformation of the library and existing learning spaces to implement contemporary pedagogical practices. The upper level classrooms have been transformed from traditional learning environments into flexible and collaborative spaces that encourage new ways of learning. This includes general learning areas, group breakout spaces, consultation spaces, story-time spaces, and quiet learning nooks. The building fabric has been dramatically improved to facilitate greater energy performance, and a north facing pergola aids in the overheating issue, also acting as a connection link between the proposed new buildings.
The proposed Gymnasium includes a multi-purpose court, canteen and bathroom facilities, and a multi-use stage for assemblies and the school’s drama program. The building is arranged through a saw-tooth roof line that allows optimal solar harvesting, and beautifully filter south facing light. The brick of the existing building is recycled, and referenced through an impactful permeated façade, acting as focal point for the local community. The triangulation of the roofline is referenced throughout the building, creating a juxtaposition between infill and void with solid and permeated brick patterns. Interior spaces and are accentuated through the triangulation of the timber panelling, that creates framed views of the landscape and a play on light and shadow.
The “STEAM building” addresses the lack of specialist spaces at the school and provide an exciting and innovative space that aims to teach students about sustainability and all aspects of stem. It moves away from the traditional classroom, incorporating spaces that align with the fields of science, technology, environments and art. This space includes both an indoor and outdoor makerspace, aiming to foster innovation and collaboration among students, along with a lab space, art spaces with a kiln, student vegetable gardens and grey water recycling system. A CLT exposed structure creates warmth and light throughout the building, with joinery for storage, student display and plant life through the interior spaces. The services are left exposed, and greywater harvesting highlighted to increase student engagement with building systems. The perforated brick and highlight windows create views across the landscape and a continuation of light and shadow.
The improvements to the existing building fabric and transition into an electric based system will mean the school can dramatically reduce energy consumption. The introduction of large amounts of solar harvesting on the gymnasium roof and proposed battery storage contributes to a significant proportion of this energy demand. Any remaining requirements can be supported by green energy supplies that the ACT is developing. This provides a clear plan towards carbon neutrality for Mawson Primary School.













