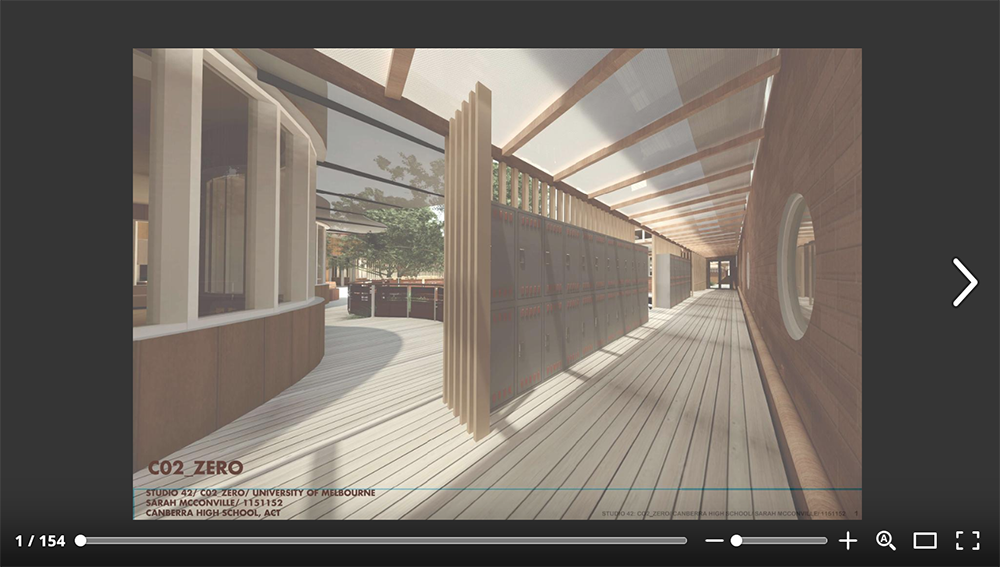Sarah McConville
The project is a proposal of a roadmap to carbon neutrality for Canberra High School, which has as a primary objective the goal of reducing the carbon footprint and energy consumption through building systems in line with regional targets. It also, however, aims to integrate the buildings within the surrounding landscape and instil within its occupants an appreciation for passive design principles and the landscape that surrounds them by way of placemaking and the fostering of community within these space by adapting to a hotter and drier climate.
The site exhibits the formal geometry of the 70s architecture common to Canberra schools , where buildings with poor thermal performance enclose a mixture of paved and unpaved courtyards areas and are connected by rectilinear covered walkways.
- Stage 1 has the overarching aim of flexibility, in creating new relationships between buildings and the spaces between. The new additions to each faculty, expressed as circular forms, will offer the school opportunities to connect with the wider community in sharing its facilities, as well as incorporating them into every day school life to enhance the student learning experience. The courtyards, once hidden from view by a lack of inward-facing glazing, will have their line of sight opened up and allow students to make it their own space under careful passive surveillance.
-Stage 2 will address the poor thermal performance of the school, inserting double glazing and increased insulation, as well as automated blinds that reduce the glare from the increased light as needed. Cooling and underfloor air circulation will be introduced with the addition of an air source heat pump system, reducing the stuffiness and darkness of the classrooms. Switching from gas to electricity supplemented by solar panels will set Canberra High on the pathway to coping with a hotter climate in a way that is less energy intensive as well as drawing from renewable sources.
-Stage 3 will focus on increasing the water retention of the site, which allows the school to create microclimates instead of dust bowls, particularly relevant with a hotter climate approaching. Water can be stored in underground tanks with the surplus directed into a swale, a feature of the site which in its progression downwards to the west of the site will allow the landscape to be nurtured as it passes through pockets of vegetation. Copper pipes are a feature of the project, reflected in cladding choices for the new additions and drawing attention to the collection of a most valuable resource, water.
video needs to be loaded to youtube by the student and link provided













