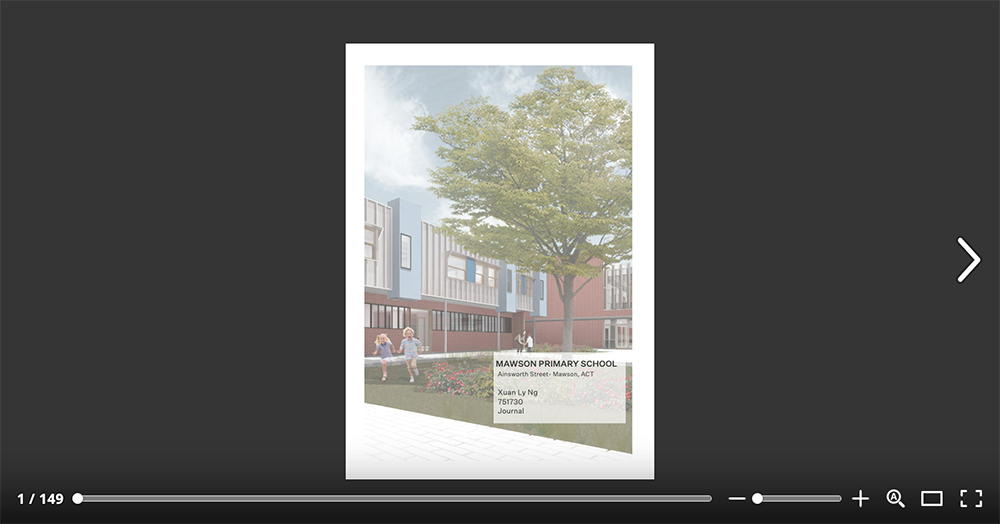Xuan Ly Ng
A refurbishment and a new addition are proposed in Mawson Primary School Masterplan with an aim to achieve zero carbon emission through integration of both active and passive systems. Due to its existing hall currently at its maximum capacity, a new hall is proposed in stage 1 masterplan as an addition to the school and will serve as the primary hall. By keeping the axis line that connects into the school’s main courtyard, this design agenda therefore became one of stitching together an existing building and a new built through an atrium that not only becomes the link into the heart of campus but as a bridge to allow two halls to connect physically.
Stage 2 masterplan proposes an extension of the senior block on Level 1 which in turn, serves as shading for the library on ground floor. The existing spaces are also reconfigured with each classroom being an average of 70sqm and has access to breakout rooms. The classrooms on the extension features a reading nook to foster reading habits and sharing of stories amongst students.
High thermal performance walls are integrated to improve the building fabric. As part of the carbon neutral strategy, passive designs include daylighting, natural ventilation, night purging and shading combined with air source heat pump, air handling units and underfloor on-slab hydronic are implemented to address the environmental challenges in Canberra. The overall energy consumption is significantly reduced through the offset of photovoltaic panels.












