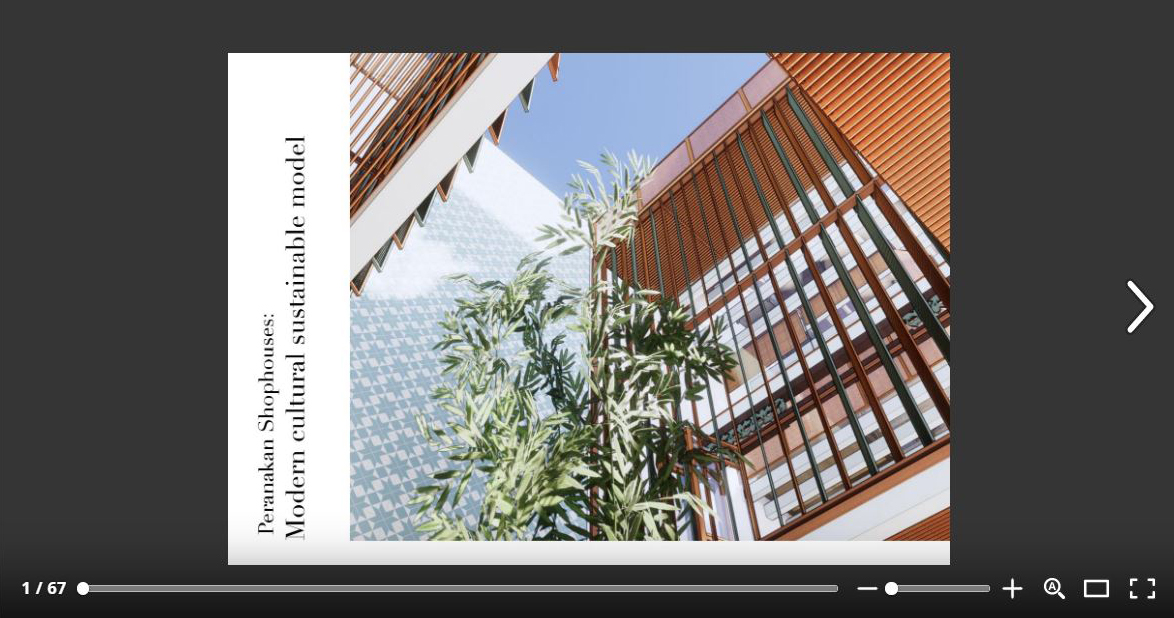Marissa Wong
Supervisor: Associate Professor Greg Missingham
_
The thesis aims to demonstrate how evolution of cross-cultural design of Peranakan Architecture can continue in modern times with adaptive re-use developments of Peranakan essentials to combat the current rapid Touristification of the Straits Chinese shophouses in Heeren Street, Malacca. Presently, Malacca’s heritage shophouses experience either stagnation or identity shrinkage.
The thesis project consists of four-part scheme. The sequential to the four schemes are in ascending order as it builds from the findings one scheme to the next.
The first scheme is a taxonomy study of a1900s shophouse. This enables a rather close approximation study of a Peranakan Pattern Language or comprehensive kit-of-parts to future development of the shophouses.
Scheme 2 is the demonstration phase, the application of the comprehensive kit-of-parts to future development of the shophouses into multiunit housing. The greatest risks to heritage preservation of a living Peranakan community suggest a financial and commercial pressure to increase the density of the land use.
Scheme 3 investigate how a developer would utilize scheme 2 multi-unit housing ideas for a larger land development.
Scheme 4 speculates future override developments on heritage restrictions. The scheme aims to demonstrate how modern sustainable development can go with the Peranakan essentials (screen and air well). The once rigid spatial hierarchy, fixed position of air wells and partition screens unique to the Peranakan culture evolves into varying translucent voids, platforms, and screen modes.












