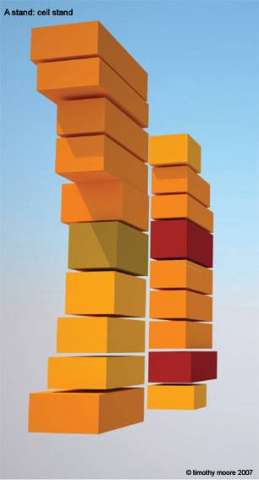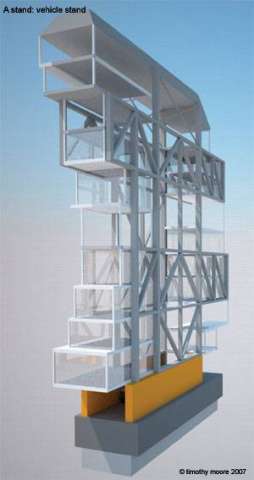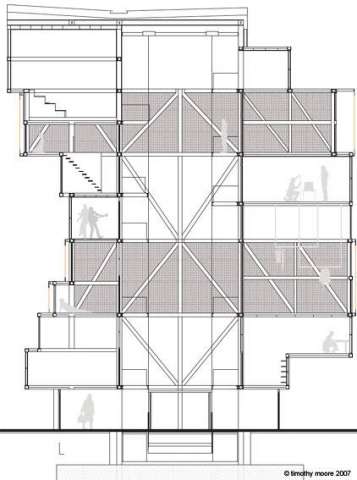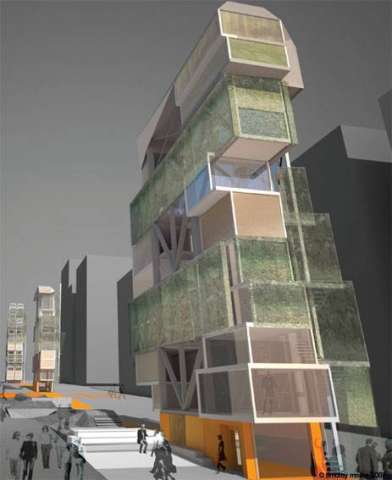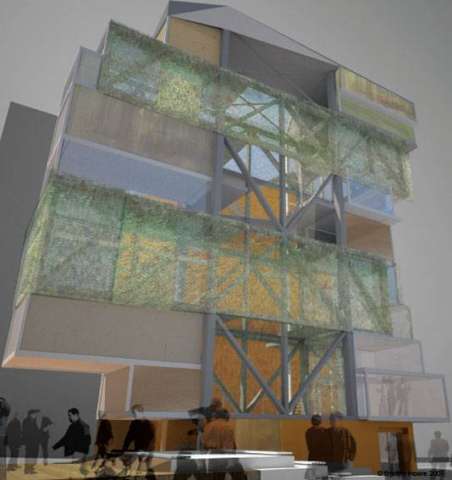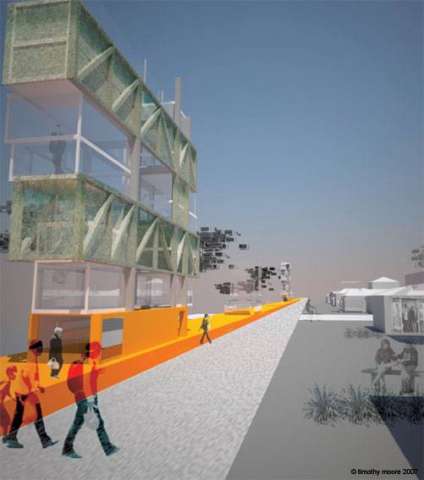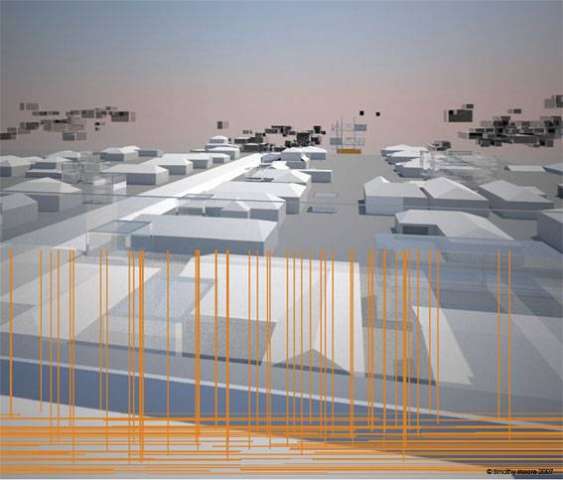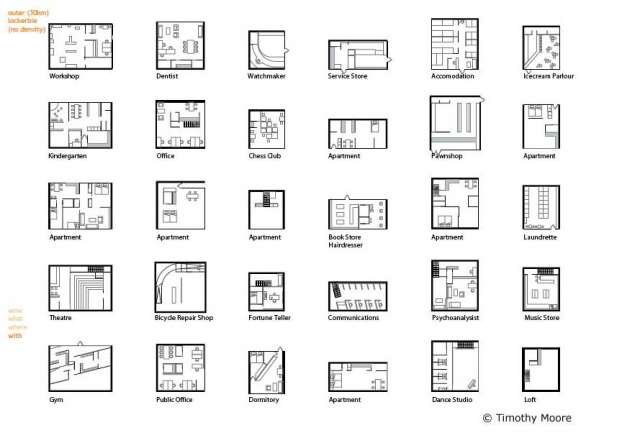Stand
Shifting work- and recreation spaces into the defunct carparks of suburban transport hubs.
Public transport is convenient to those who are near major transport and service routes, but for those in between the major arterials of cities it is often more convenient to jump in the car drive to the station or to work. A lack of parking facilities along major transport routes result in people driving their entire journey rather than interchanging with public transport.
It is in this environment that STAND is positioned, a transitional design that in the short term increases the availability of parking, by increasing the density of space allocated to car parking (vertical instead of horizontal). At the same time the design enables more use of public transport through more convenient parking opportunities.
Understanding the barriers to public transport use is important however, STAND is not a short term solution for car parking. Tim takes the infrastructure of STAND into Melbourne 2032, an age when private car ownership is not the preferred method of mobility. When no longer used for car parking STAND can be transformed into a variety of flexible community spaces. Tim sees that STAND’s flexible community spaces can be used to supply the services that were previously unavailable in local areas. The design conceptualising a reduction in the need for transport through the provision of local services and facilities, as people no longer have to travel outside of their community to access such services.
The size and flexibility of the cells allows the community and business to customise space according to local activities and demand. These might be flexible workspaces, small commercial spaces, recreational spaces, even additional accommodation. These programs and configurations can also be temporary and change when the demand is no longer present. STAND encourages sociability of the community through the provision of localised amenities thereby encouraging more interactions, a local economy and local networking opportunities.
Research Sources:
- Bavo Architects, ‘Let the Scum Burn, Or where do we stand with regards to urban agency in the city of late capitalism?’ in HTV #62, Amsterdam, Feb/March 2006, pp 6-8
- Xaveer de Geyter Architects, After-Sprawl, NAI Publishers: Rotterdam, 2002
- Olafur Eliasson, ‘Vibrations’ in Olafur Eliasson (editor), Your Engagement has Consequences, Lars Müller Publishers: Baden, 2006, pp 59-74
- Scott Lash, ‘Intensive Media: Modernity and Algorithm’ in Michael Shamiyeh (editor), Organising For Change: Integrating Architectural Thinking in Other Fields, Birkhäuser: Basel, 2007, pp 71- 83
- New Commitment in Architecture, Art and Design, NAI Publishers: Rotterdam, 2003
- SANAA Kazuyo Sejima Ryue Mishizawa 1998 2004, El Croquis 121/122, Medianex: Madrid, 2004
- ‘Reader For Hybrid World Lab: A collection of projects, theory and criticism on Hybrid World Developments and RFID’, www.mediamatic.net/article-9691-en.html, accessed 8th October, 2007
Designer
Timothy Moore
Domain
Architecture
Studio
Studio Leader
Rexroth Mannasmann Collective
Kirsty Fletcher and Brenton Weisert

