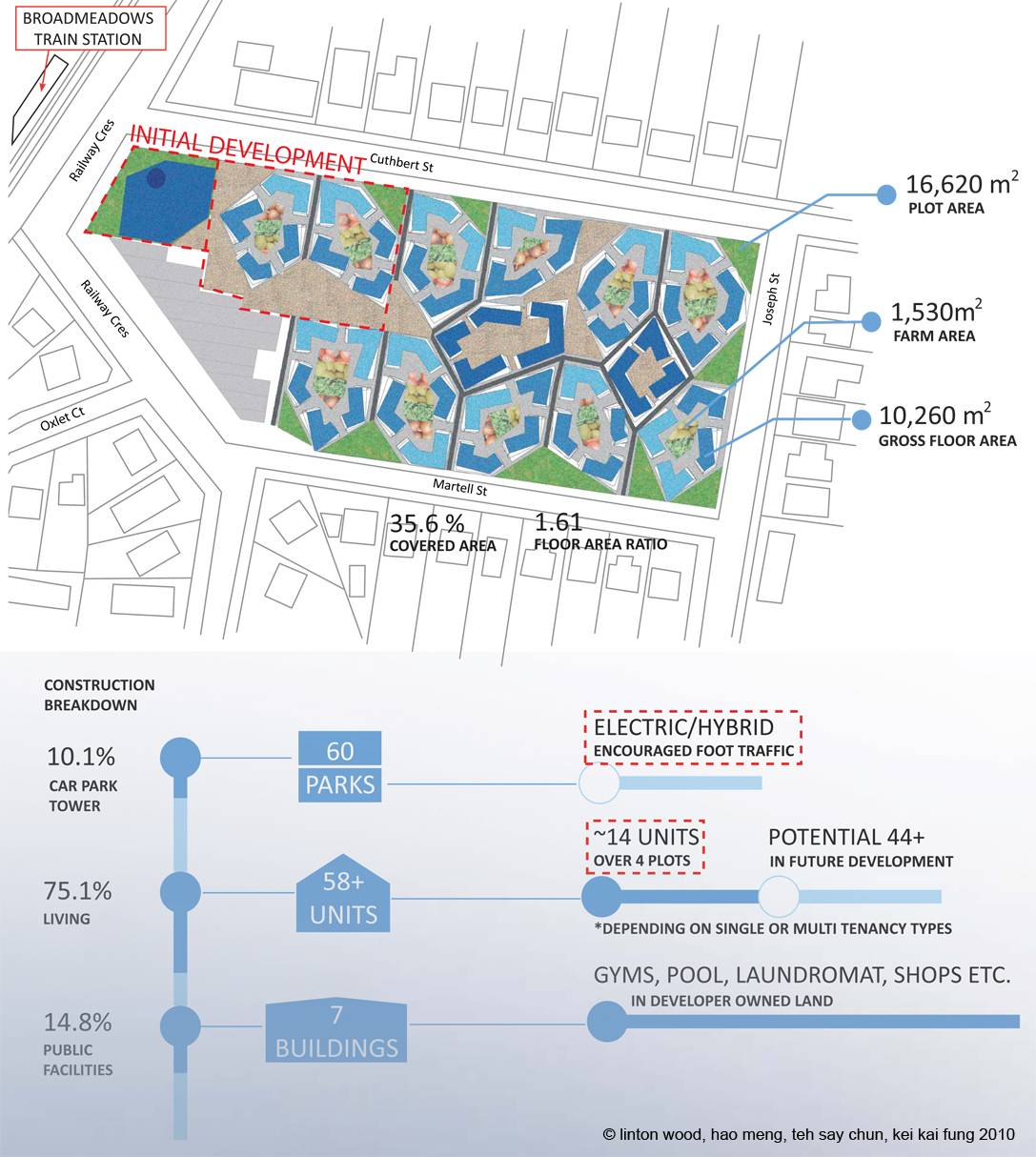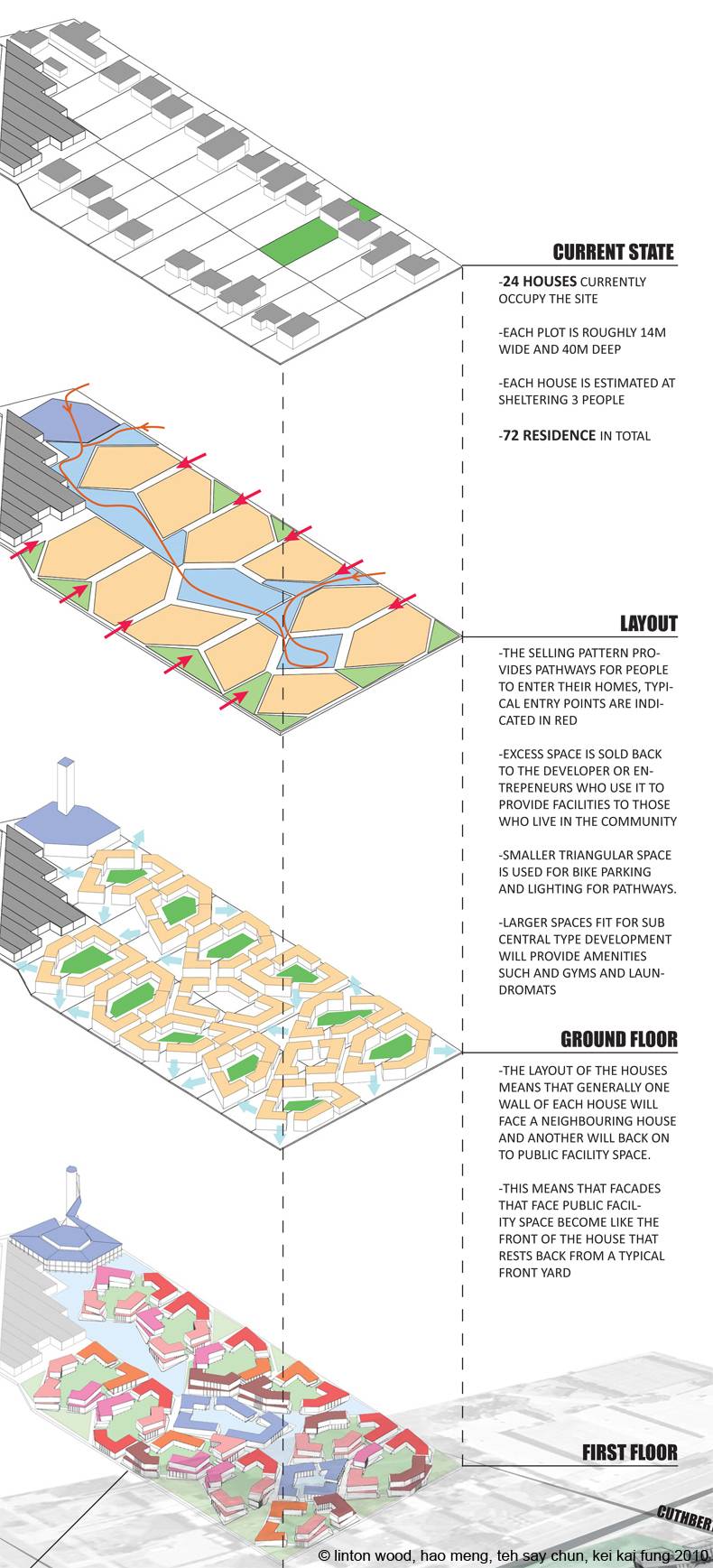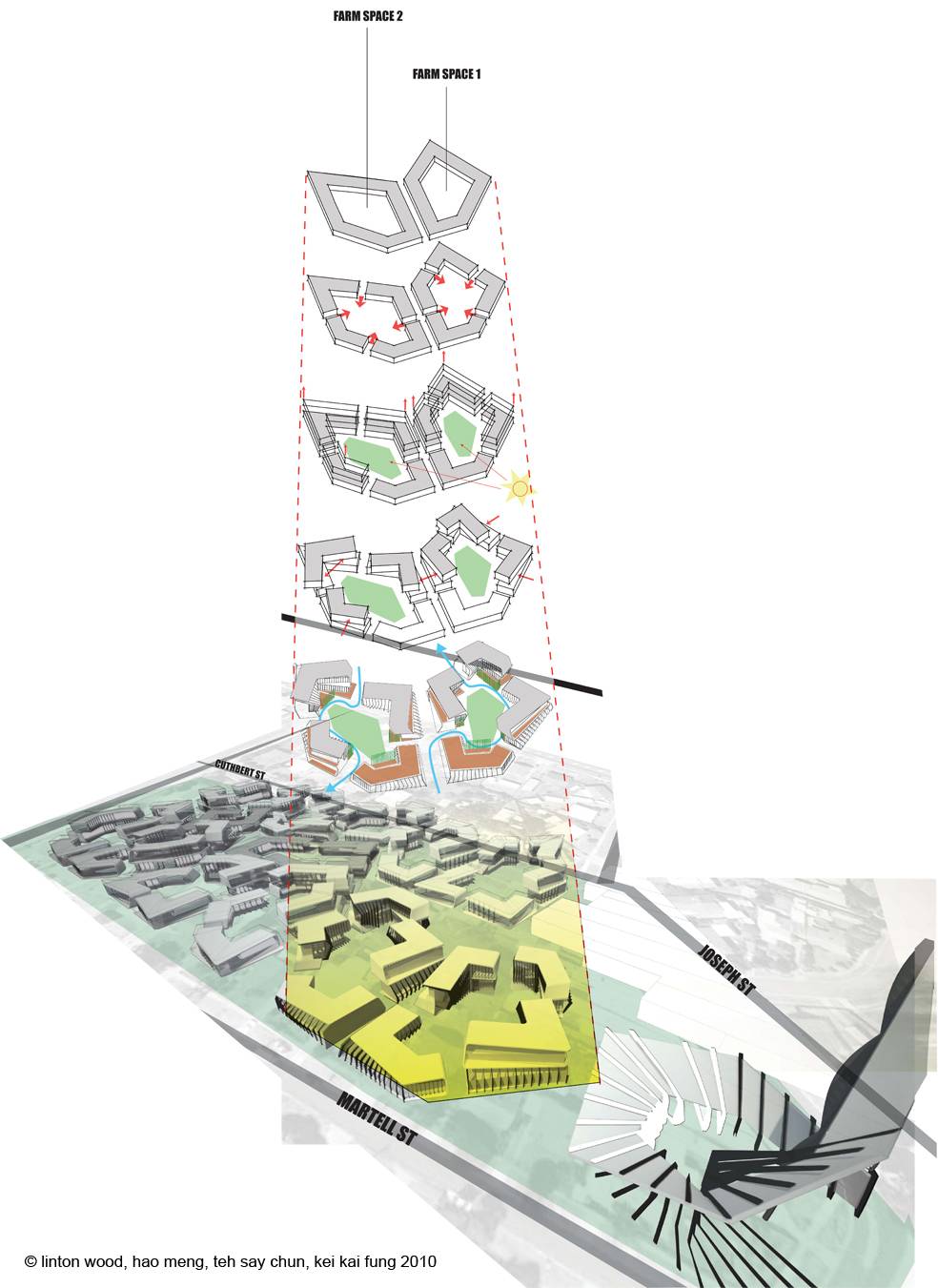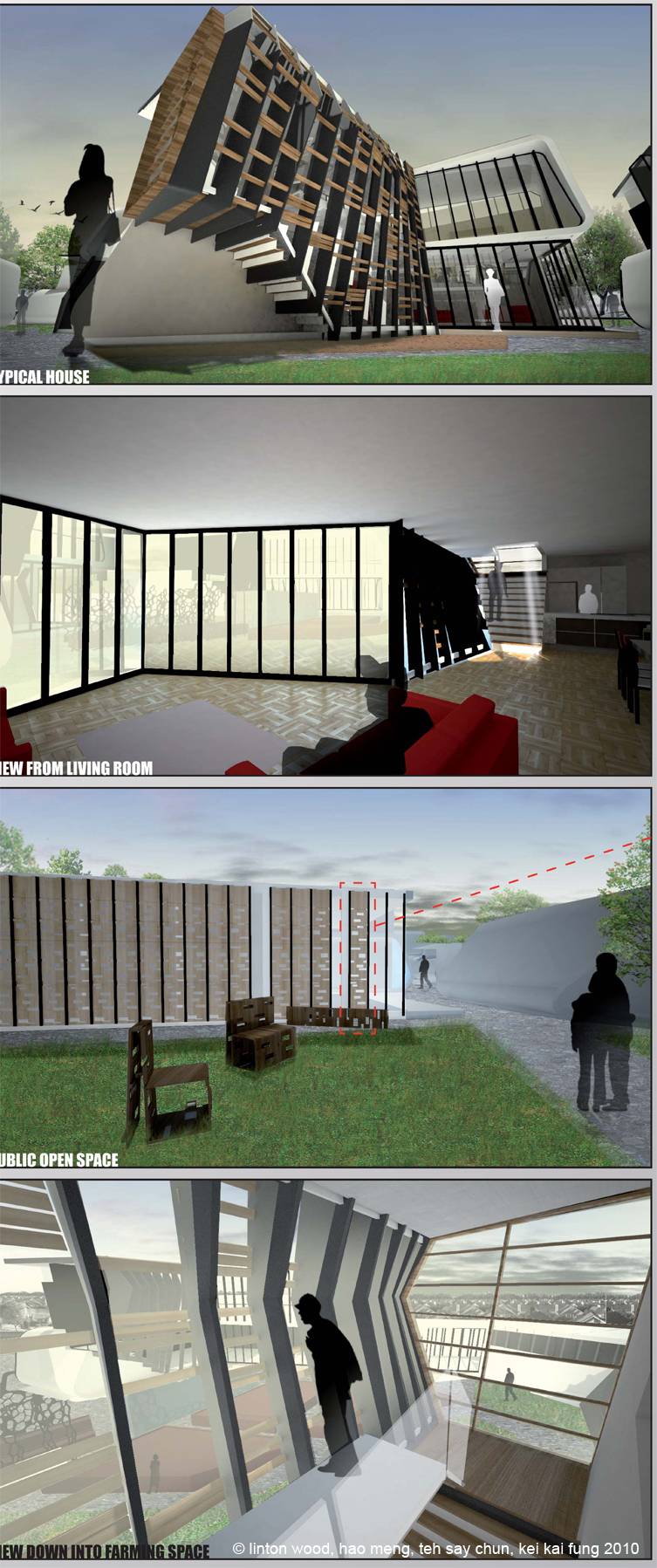SubCentral
How could Broadmeadows increase density and retain its suburban character?
SubCentral is a housing renewal project. It doubles the existing density, creates attractive sustainable housing, and small productive and connected communities. The houses are one or two stories, and through clever design have privacy and plenty of sunlight. The housing clusters share internal productive courtyards; fruit and vegetable gardens and water treatment systems. On the edge of the cluster there is a shared electric bike system for the local community as well as other shared facilities such as communal laundries and greenhouses.
SubCentral replaces old, devalued and inefficient housing stock which has been targeted by council for renewal. Developers initially buy 2-4 blocks of land, creating the first housing cluster. Density is doubled and sustainable lifestyles are supported by introducing supporting infrastructure (water recycling, food production, renewable energy) into the neighbourhood. Sustainability is further promoted through shared facilities, productive activities and social opportunities with neighbours. The houses have proved to be popular and in demand. As neighbouring houses are placed on the market the development continues. Over time the model has become a successful way to regenerate neighbourhoods; delivering affordable and attractive sustainable housing, and increasing density whilst maintaining space for much needed environmental and social activities. New planning policies, and a variety of new innovative strata title and ownership models are introduced by local and state government to support the new developments.
Designers
Linton Wood, Hao Meng, Teh Say Chun, Kei Kai Fung
Domain
Architecture, Industrial Design, SIAL (Spatial Innovation Architecture Lab)
Studio
Studio Leaders
Barnaby Bennett, Malte Wagenfeld, Mark Burry










