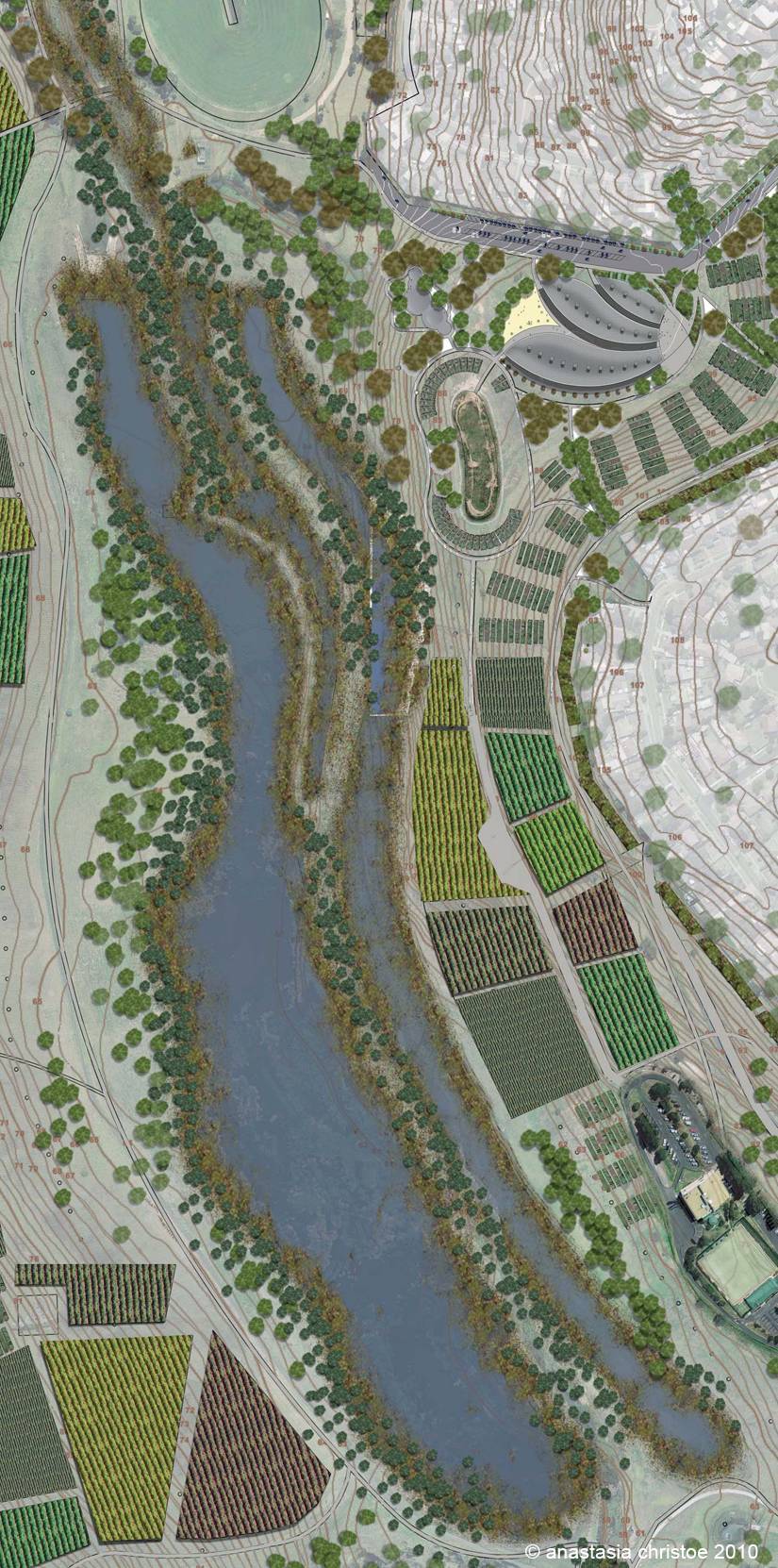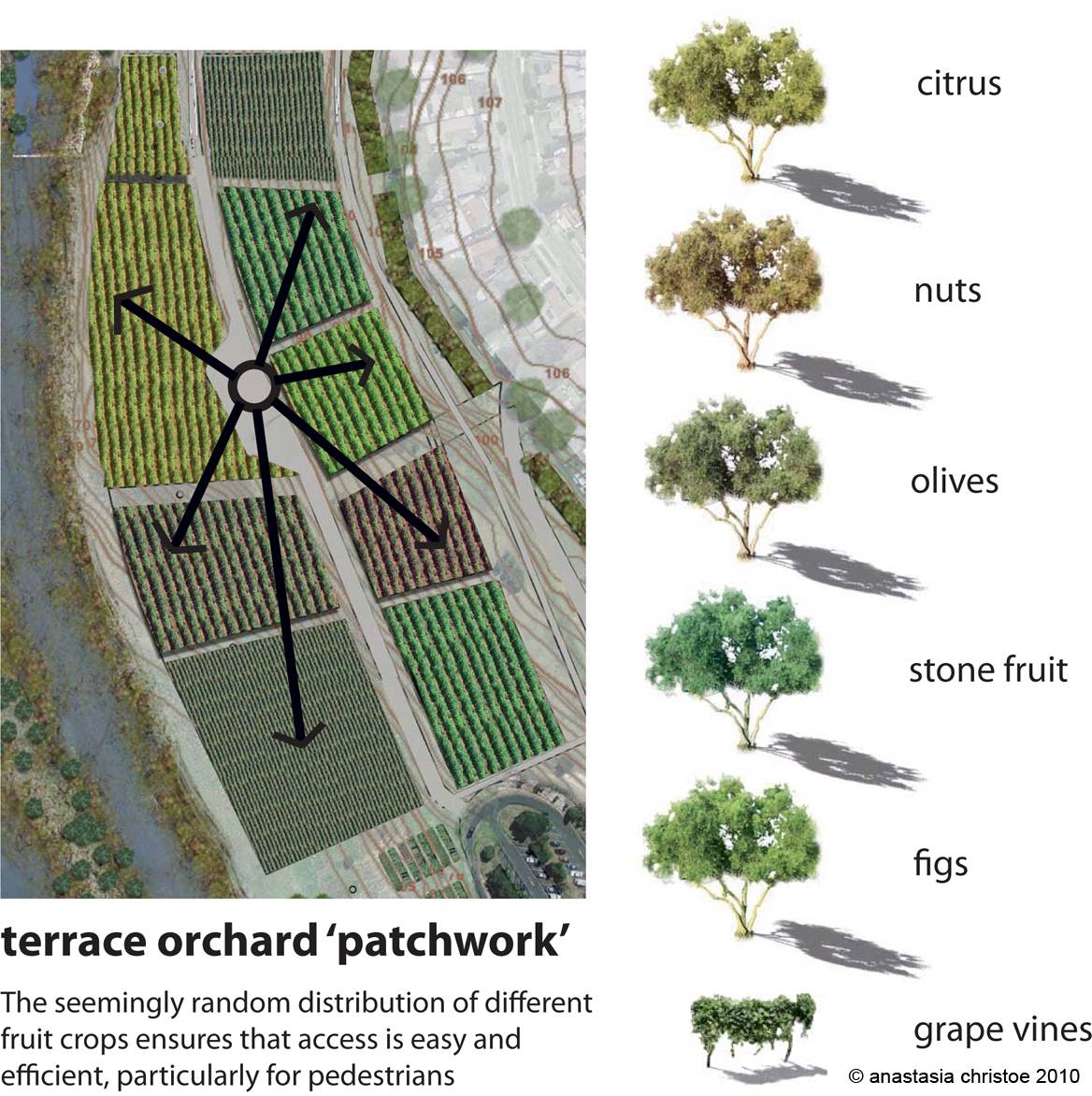Eat your greens
Designing green spaces into the existing slow transport corridor.
Eat Your Greens strengthens the use of the Moonee Ponds Creek Trail and its community-based surroundings, and incorporates unused open spaces for improved community interactions and local lifestyles.
Overview
The Moonee Ponds Creek Trail begins in Docklands and follows the creek north until reaches Westmeadows and merges with the Broadmeadows Valley Trail. Throughout its 25.3km route the trail passes through several suburbs, forming an important link to them. The only way to travel along the trail is by foot or bicycle, and it is mainly used by commuters and recreational walkers & riders. The trail directly links a number of green spaces including town parks, school yards and sports fields, making it suitable as a community space away from urban and industrial centres.
The process of extending the trail’s connections with the surrounding area is done via a series of planning phases to ensure the environment and local population benefit as much as possible. Phase One includes construction of an extra wetland catchment to act as a runoff filter for proposed community gardens and orchards. The catchment harnesses storm water and residential grey water, filters it naturally and redistributes it to the vegetable gardens and orchards. The vegetation boundary is extended along the riparian zone to improve the creek vegetation corridor and encourage native flora and fauna to move back to the site. This is part of the greater rehabilitation of Moonee Ponds Creek.
The Terraces
Terrace One is the official entrance to Eat Your Greens, and is useful as a community recreation space due to its proximity to the Broadmeadows CAD, Health Service, Kangan-Batman TAFE, new high schools and the Main Street extension. Farmers’ markets support on-site food sharing and the sale of excess produce, providing social interaction and local-scale economic benefits. An underpass at Johnstone St provides safe access from the CAD to a large open area for walking, BBQs, picnics and play. Extensive bike racks encourage the use of bikes and other human powered vehicles.
Terrace Two has a series of cultural gardens, designed as part of a wider community program encouraging people from all cultures to be involved in food establishment. The garden allocations change according to the needs of each cultural community over the years. These gardens have turned a largely inactive area into a local destination. A large public orchard creates a shady grove – a haven during the hot summer months. A worm farm and compost heaps are part of the garden and support a credit-based compost and worm sharing system, with households donating food scraps to earn ‘bio-credits’ to trade for organic topsoil or worms to use in their home garden.
Terrace Three is the BioCentre for education, research and community. A BMX track and skate park provide recreation space close to the education centre, where residents can take gardening, cooking and local-produce tasting classes. The research lab works in collaboration with local primary and secondary schools, TAFE and universities to conduct experiments on environmental health, water quality, organic fertilisers, herbicides, pesticides and large pest control. It also monitors the health of the site, soil and wetland system. Wind turbines power the BioCentre and the café on Terrace One, with excess power fed back into the grid. The library has an extensive collection of books on permaculture, the environment, science, cooking, environmentally sustainable design, environmental technologies, social interactions and humanities.
Designer
Anastasia Christoe
Domain
Landscape Architecture
Studio
Studio Leader
Dr. Sidh Sintusingha











