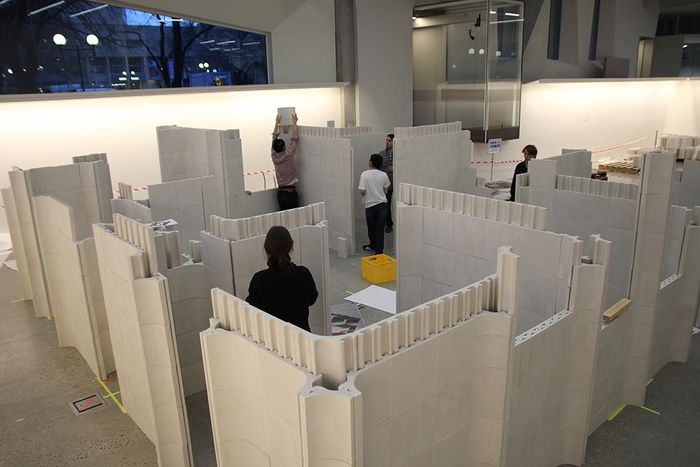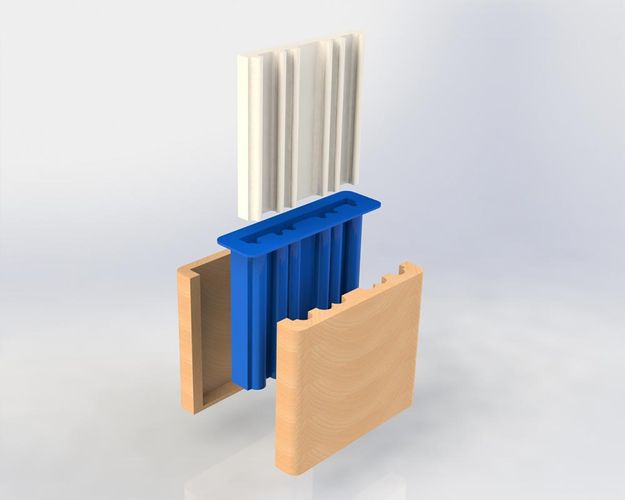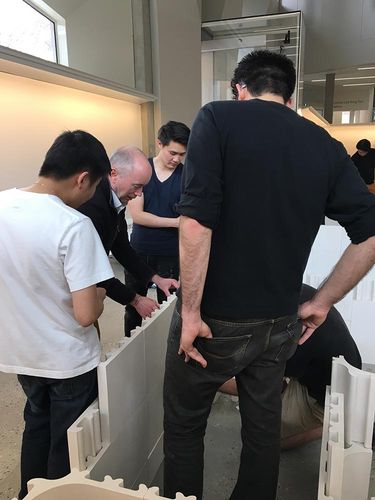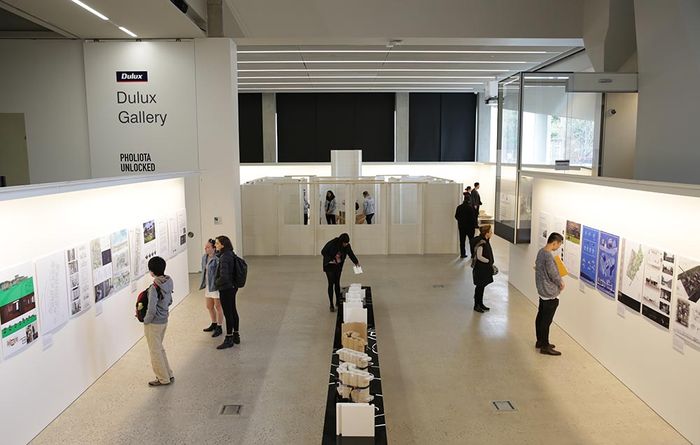Unlocking Pholiota
In October 2016, the exhibition Pholiota Unlocked took place in the MSD’s Dulux Gallery. Master of Architecture students built a small house in the gallery space which was knit together by a beautifully unique brick system.
It was our contribution to Cultural Collisions, the artistic program curated by Vice-Chancellor’s Fellow, Sir Jonathan Mills, and the University of Melbourne’s contribution to last year’s Melbourne Festival.
The exhibition celebrated the work of American architects and husband and wife team, Walter Burley Griffin and Marion Mahony. It also showcased student designs and the state-of-the-art digital fabrication and workshop facilities of the MSD Building.
Professor Philip Goad, Redmond Barry Fellow, explains the exhibition’s significance.
The exhibition focus was Knitlock, the concrete block system patented by Walter Burley Griffin in 1917 and its centrepiece was a full-scale, 1:1 reconstruction of Pholiota (1920–1), the Griffins’ house at Eaglemont.

Complementing the reconstruction were designs undertaken by thirteen final year Master of Architecture students for a contemporary version of Pholiota.
The students examined the Glenard Estate in Eaglemont, which Griffin had laid out as a 120-lot suburban subdivision in 1916. A distinctive feature of the estate was the inclusion of curving streets aligned with the site’s contours, two communal parklands located at the rear of the allotments, and a series of footpaths that led through the estate to the Yarra River.
Each student was allocated a different set of eight blocks on the estate and asked to, in addition to siting their new Pholiota, double the density as a possible answer to Melbourne’s need to consolidate its building stock and accommodate increased population density.

Adding to the challenge was a required detailed investigation of Knitlock – to study the Griffins’ special system, to make some of the tiles at various scales in the MSD fabrication workshops and work out ways of making the tiles afresh, and then in some cases, inventing a new Knitlock tile or system.
In pedagogical terms, this meant that a rich vein of learning techniques could be exploited. Dr Jeffrey Turnbull presented on the Griffins and Knitlock; and Professor Paolo Tombesi on the prefabricated concrete systems design for the SARAH Network of Rehabilitation Hospitals in Brazil. Design critics during semester included Sir Jonathan Mills, Dr Jeff Turnbull, Dr Alex Selenitsch, Marika Neustupny (NMBW Architecture Studio), Tobias Horrocks (Fold Theory) and Chris Haddad (Archier).
Students undertook historical and archival research on the Griffins. They digitally re-drew and constructed the original plans of Pholiota according to the Knitlock construction system. Using digital fabrication techniques they experimented with various materials to perfect the moulding system using silicon and MDF, and made the blocks themselves, using 3D printing, plaster and also, of course, concrete.

At the same time, the students were designing their new Pholiotas and revised subdivisions plans for the Glenard Estate. In the twelve weeks of a semester, they had begun to unlock Pholiota.
Our next step was to bring all of this material together to make an exhibition. Key to this second stage (July–September 2016) was the involvement of Master of Architecture student Manjit Patil, who along with industrial designer and sculptor, Alex Goad, devised a way to fabricate the entire suite of Knitlock tiles. Together we produced the more than 2300 tiles required to build Pholiota.
Student Mengyan Wang, worked with Travis Cox from Microsoft SocialNUI at the University of Melbourne, supplying him with her Pholiota design so that it could be transformed into a virtual reality experience.

Professor Sewell generously lent us original Knitlock blocks and roof tiles for the exhibition and Peter Navaretti helped compile a complete list of Knitlock structures (built and unbuilt) in Australia. Student Ali Eslamzaeh supplied 3D animation of his new designs for Pholiota and all the students reformatted their work for exhibition.
Remarkably, construction of all of the walls, chimney and fireplace of Pholiota took just two days – partly due to the ingenuity of Griffin’s system and partly due to the students’ developed expertise in understanding the logic and intricacies of the system. They had become experts and confident in their ability to manage and manipulate the elements.
At its completion and during construction, the replica Pholiota was a revelation: elegant in its simplicity, and the plaster blocks, while not concrete, and even with their minor imperfections in laying and low sheen, took on the quality of marble. We had created a little domestic temple!
Article by Philip Goad.
Study with us
Our Bachelor of Design + Master of Architecture course combination is accredited by the Australian Institute of Architects, the Architects Registration Board of Victoria and the Commonwealth Association of Architects.
Apply for the Bachelor of Design
Apply for the Master of Architecture