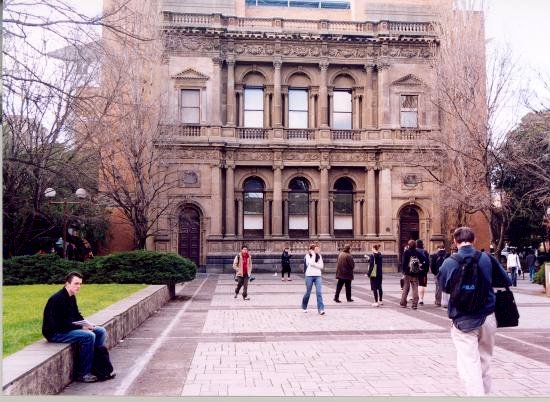The western sides features the iconic Joseph Reed heritage façade.
History of the Façade
The Bank of New South Wales was designed in 1856 by the noted architect Joseph Reed.
Reed was responsible for the design of some of Melbourne’s most important buildings including the Royal Exhibition Building, Melbourne Town Hall and the State Library of Victoria. Originally located in Collins Street, the façade is an important early example of a commercial building dating from Victoria’s gold rush era.

Reed won the commission through an open competition and based his design on the Library of St Mark in Venice. The two-storey sandstone facade is in the traditional tripartite form and is distinguished by intricately carved decorative elements. Of particular interest are the elaborate friezes executed by Charles Summers featuring cherubs carrying floral garlands.
Despite this attention to detail, the building was almost immediately plagued by structural problems. By 1885 extensive restoration was needed, and the decision to demolish the bank was finally made in 1932. Public concern over the continuing destruction of old buildings in central Melbourne led to the donation of the façade to the University. Removal was undertaken by Whelan the Wrecker, responsible for the demolition of many of Melbourne’s historic buildings during the twentieth-century. Individual stones were labelled and carefully moved to the University’s grounds for safekeeping.

In the late 1930s the façade was eventually incorporated into the newly constructed Old Commerce Building, a forerunner of the fashion for ‘façadism’ that became common practice fifty years later. The new Melbourne School of Design was built around the façade, giving it a third home but also the opportunity to undertake some much needed conservation work. It continues to stand as a reminder of Melbourne’s rich banking heritage.
Preserving the Joseph Reed Façade
In the late 1930s the façade was incorporated into the newly constructed Old Commerce Building which stood on the same site as the new building.
By integrating the façade into the design of the new building, the architects encourage us to explore architectural heritage and conservation.

A tilt meter measured the movement of the façade during its preservation and construction, and geomatics was fundamental to its preservation. Equipment sent data in a continuous stream that assisted the engineers and construction managers to ensure that the facade remained structurally sound.
