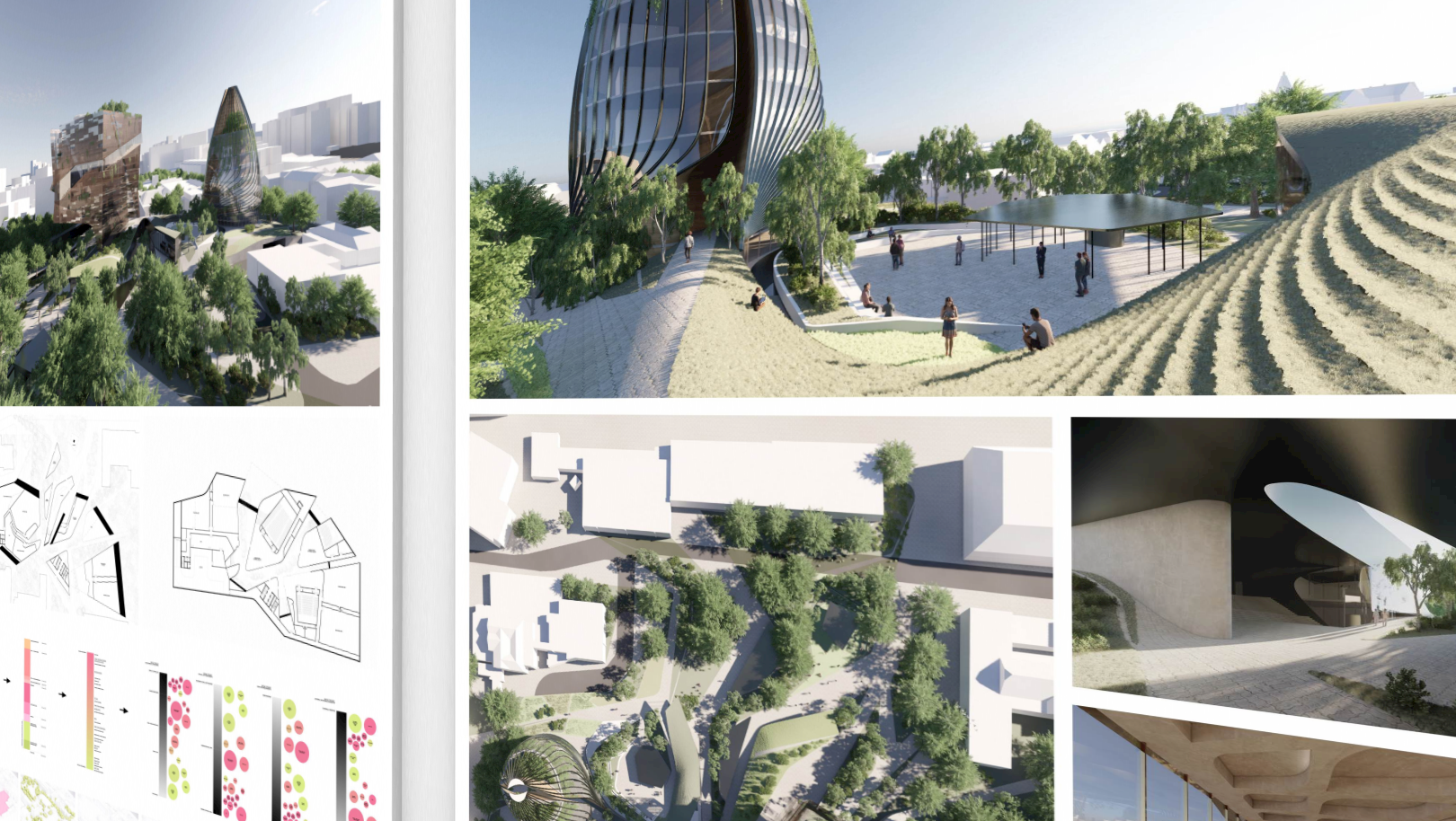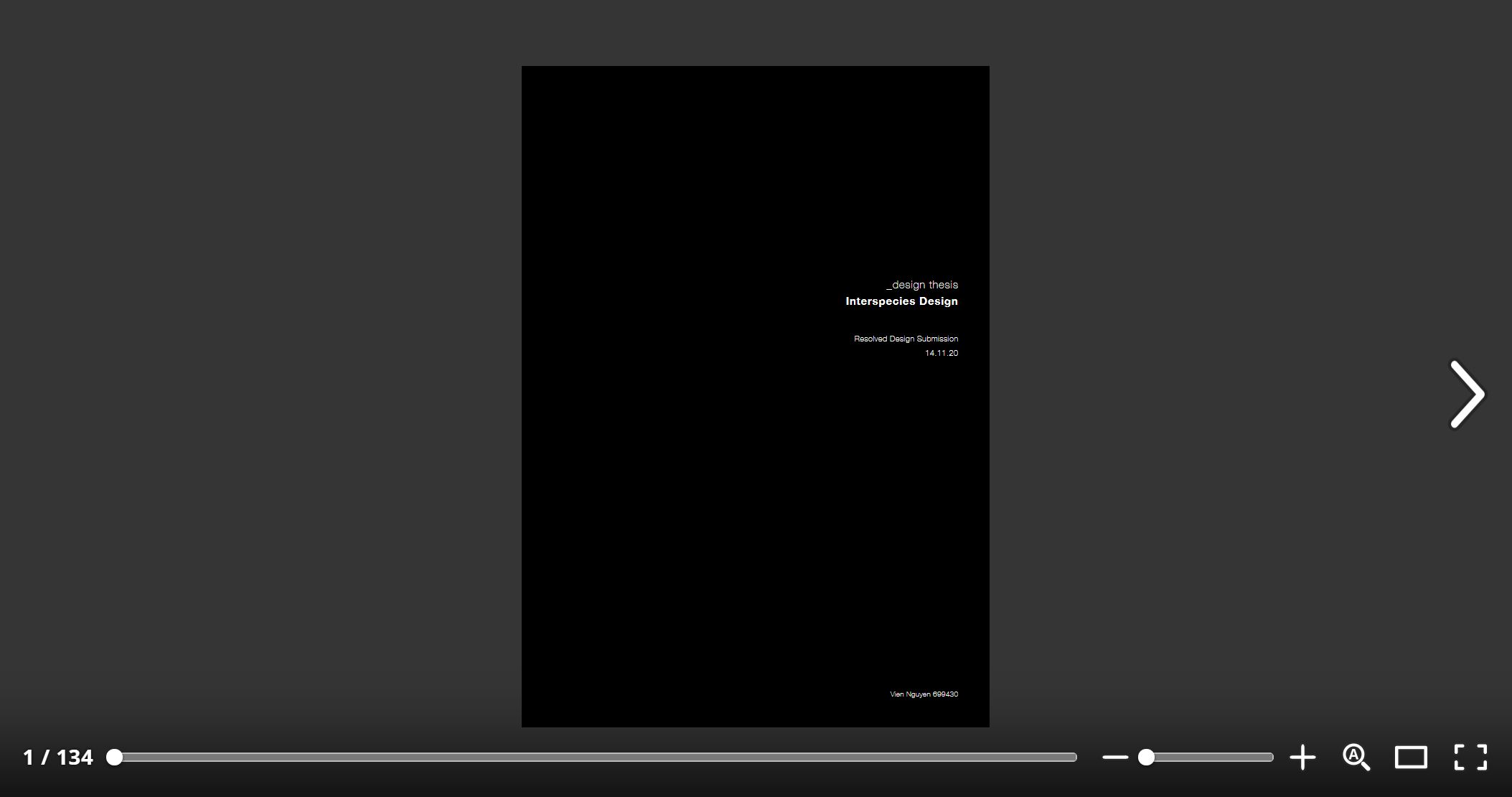Vien Nguyen
In an era of exponential population growth, urbanisation has proven itself to be an unrelenting force scarring the face of the once green planet. Look no further than the fetishized city skyline of New York to the rolling hills of houses in Mexico City, urbanisation’s mark on the natural landscape is irrefutable. But beyond the physical impacts of cities on the natural landscape, lies a more daunting and sinister phenomenon. The proliferation of urbanisation and its resulting destruction of the natural world is creating an increasingly greater divide between man and nature – paving the way towards an ominous future for the planet and its inhabitants, with two worlds struggling to live together or understand each other.
This project sees the interspecies design brief and site as a unique opportunity to explore the entwining of the natural and human worlds. In its current state, The University of Melbourne’s Parkville campus lacks strong and meaningful connections between human culture and natural ecology. Faculties are often confined to conditioned buildings whose function does not cater for nor facilitate connections between human and nonhuman occupants.
The project challenges the notion of a purely human-centric brief, seeking to consider the natural ecology as a fundamental stakeholder. The project aims to serve as an architectural and cultural experiment, one that facilitates the convergence of the human and natural world through ecological design. Building upon the functional brief prepared by Hassell to promote biodiversity and the ecological value of the site, the project seeks to create a building that attempts to remove the divide between nature and humans through introducing and integrating the natural environment into day-to-day human activity. It aims to enhance the existing ecological network on site by creating a proposal that creates and facilitates new avenues for ecological movement and synergises human culture with natural ecology through architecture and landscape design.
A singular landscape network meanders its way across the site, carving the human programme as it goes. Here, new opportunities and spaces for interaction between human and natural function take the form of informal study spaces, circulation, and public space. Fixed programme for both humans and birds populate the larger building masses, with formal classrooms and offices residing adjacent to rooftop roosting zones for aviary species – creating a strong visual and functional relationship between the two parties. Meanwhile, a secluded natural ecological refuge zone is proposed on the Eastern edge of the site – providing a haven for urban sensitive species of flora and fauna, tucked away from the disturbances of human activity.
Through undertaking this at the pinnacle of the Australian and international academic stage, the project aspires to set an example and act as a catalyst towards the fundamental change required to approach designing in a world ravaged by urbanisation ecological fragmentation and misunderstanding.













