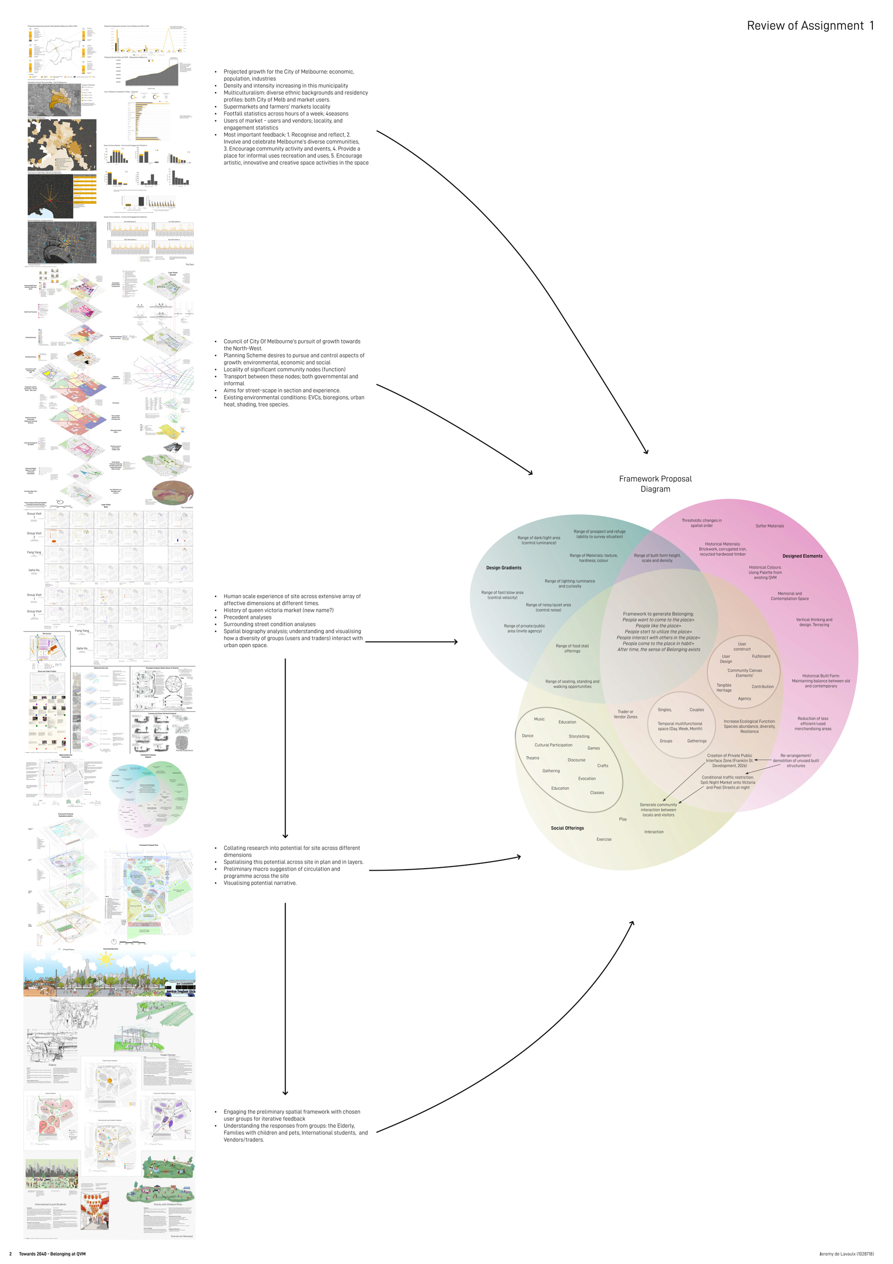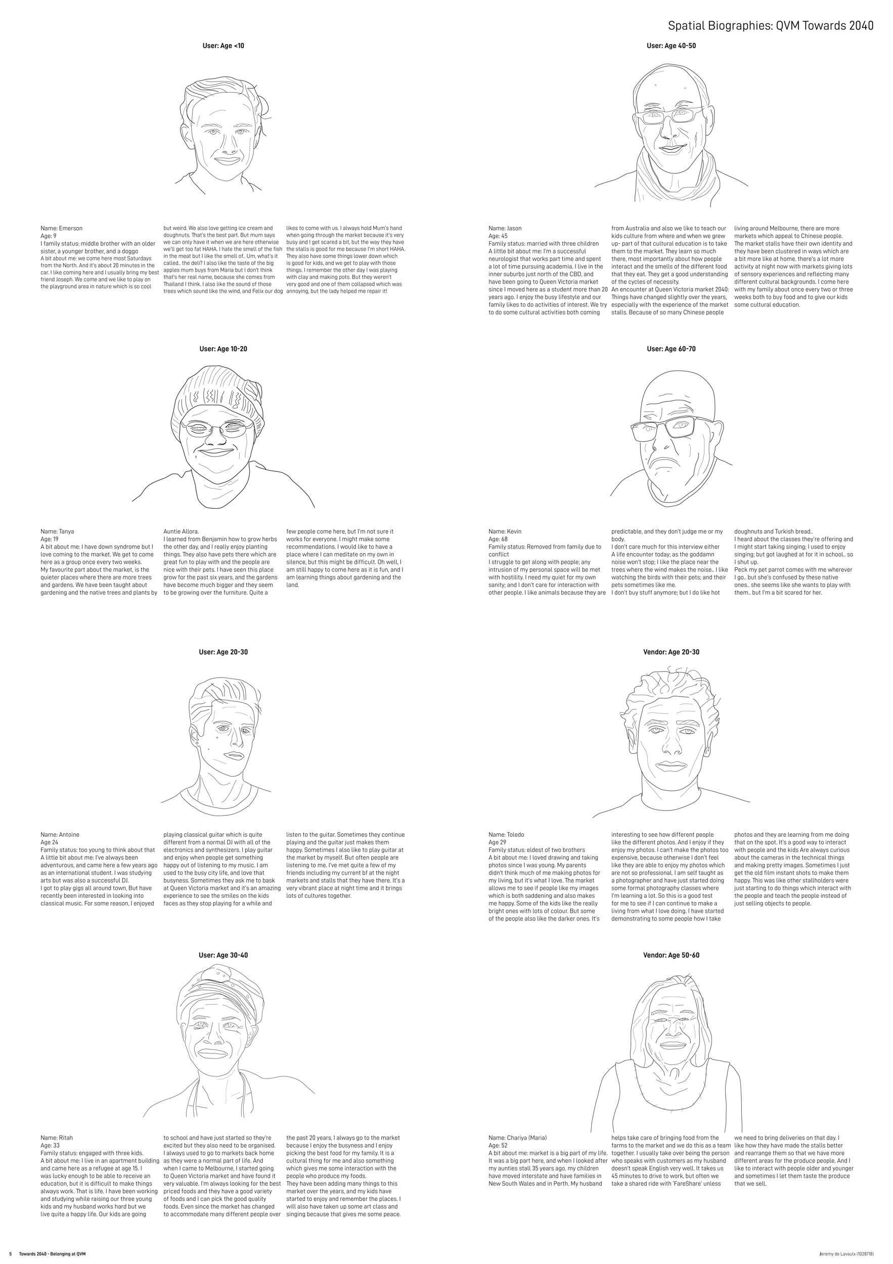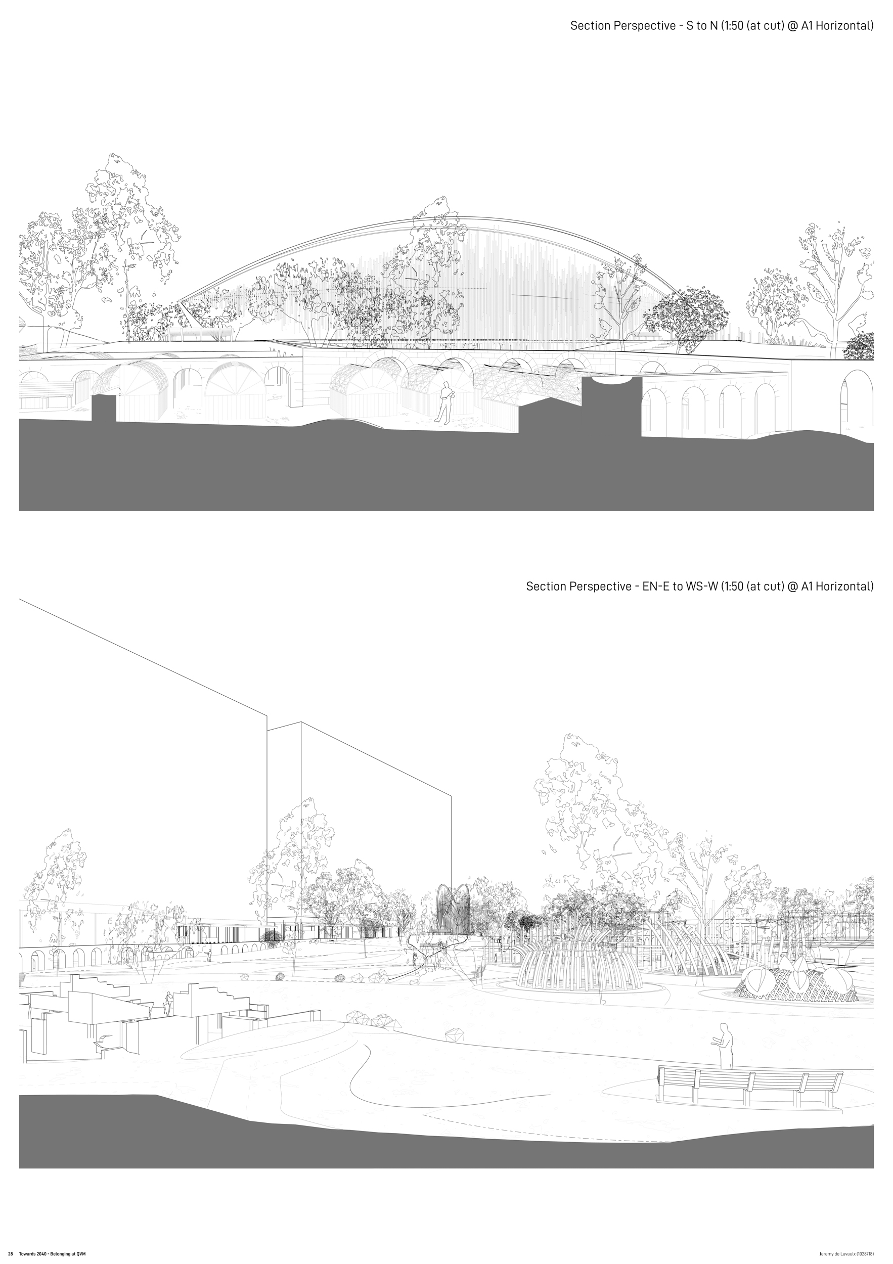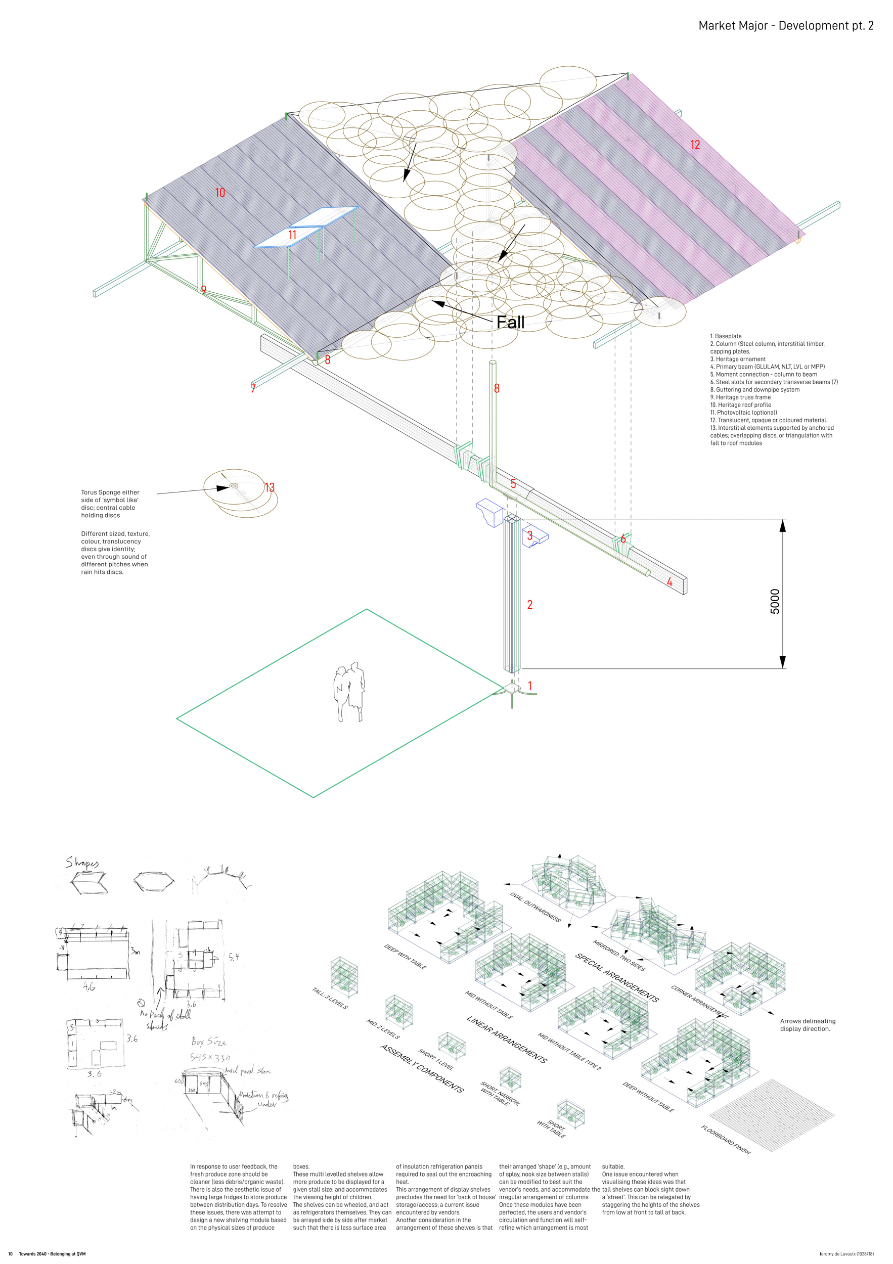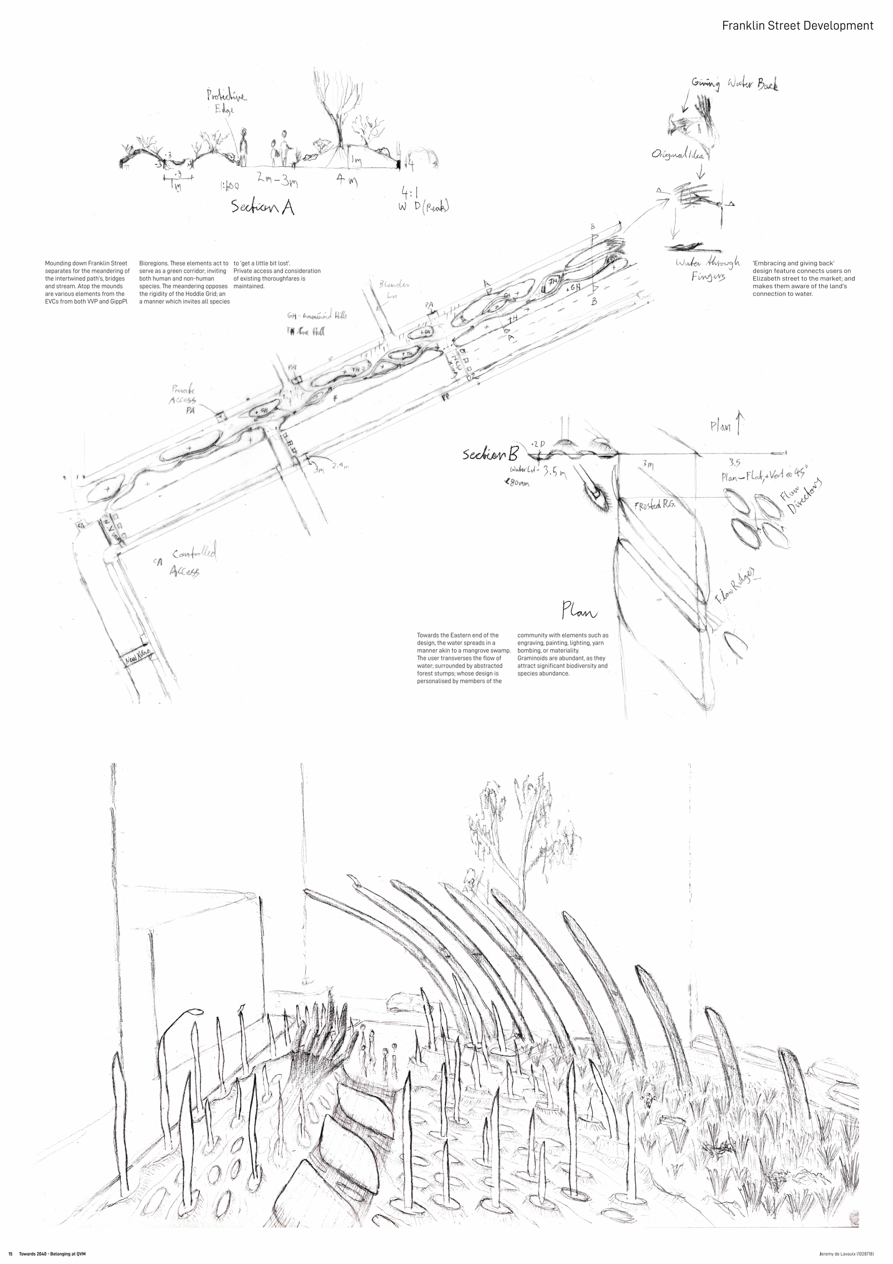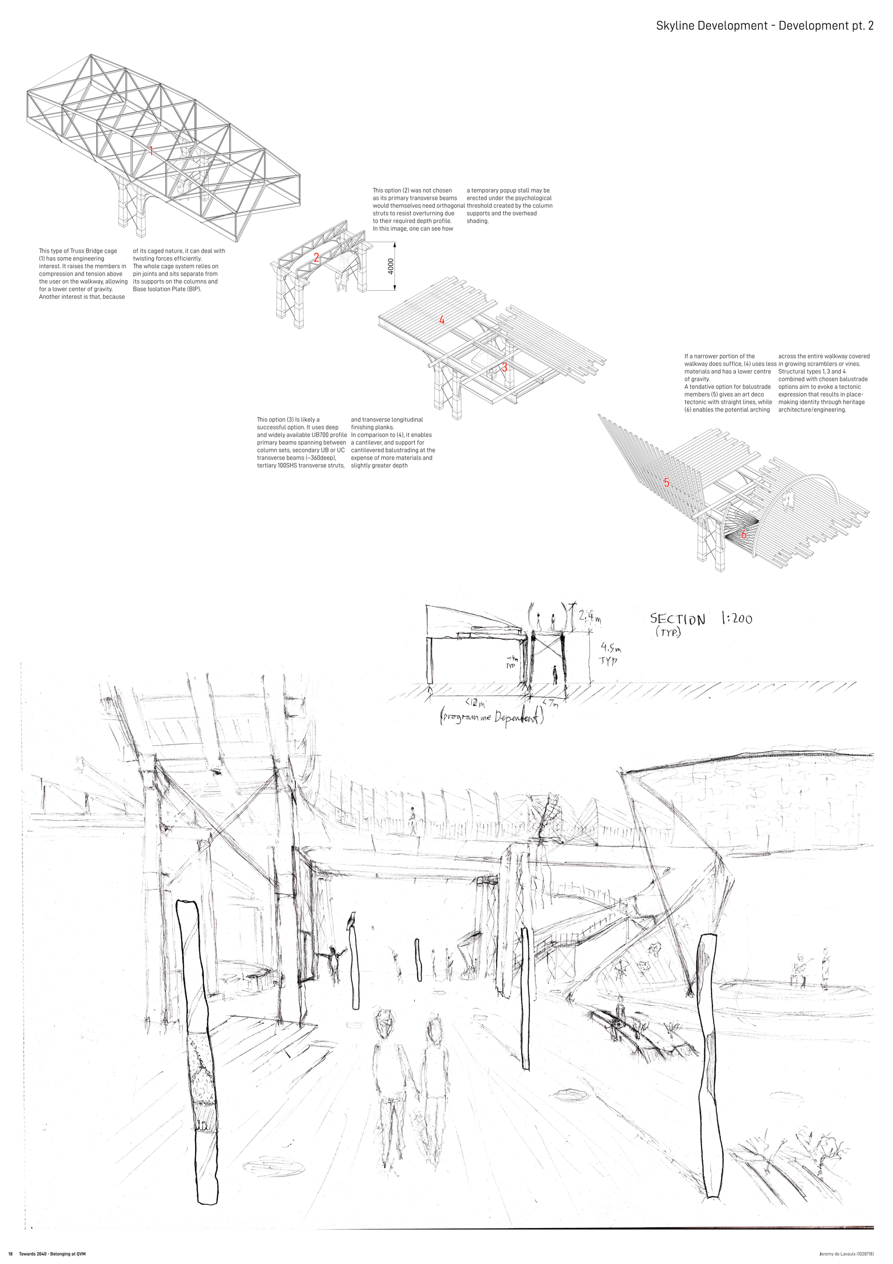Jeremy de Lavaulx
This project builds upon top down and bottom-up research which informs how QVM may be adapted/improved upon heading towards 2040. It incorporates a special focus on the creation of ‘Belonging’ amongst a diversity of user groups; including both human and non-human species.
Principles used to order the site include: Water, Topography, Circulation and programme, and Catering to diversity.
At the smaller scale of zones, the site has been divided into several overlapping spaces. These spaces work to achieve a range of desired outcomes across multiple scales.
Programmes include; market buffers, the existing market components of greengrocery, other goods and merchandising, and a new focus on a market area catering to cultural foods and goods.
Other zones include family areas, nature play, contemplation garden space, memorial space, and community gardening, education and research, and an interstitial skyline.
The programmes have spatial requirements, and aesthetic identity; which have been massaged through design thinking to produce this project outcome.
