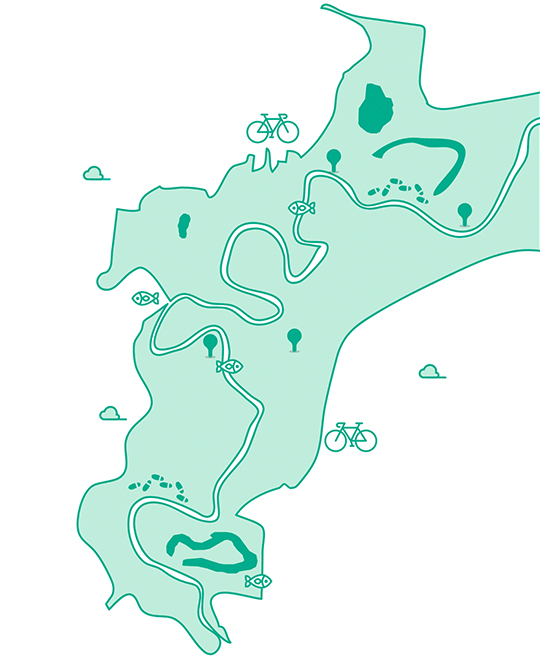DWC Studio
Design with Country: Resilience Studio
Alex Felson

This studio is avilable as an elective to students in the Master of Architecture and Master of Landscape Architecture.
Master of Landscape Architecture students may replace ABPL90072 Landscape Studio 5: Sustainable Urbanism with ABPL90430 Design with Country: Resilience Studio by submitting an Enrolment Variation Form attaching course coordinator approval.
And Master of Architecture students may replace ABPL90143 Master of Architecture Studio D or ABPL90115 Master of Architecture Studio E with ABPL90430 Design with Country: Resilience Studio, by submitting an Enrolment Variation Form attaching course coordinator approval.
Studio Description
This Studio explores contemporary design and planning that builds on Aboriginal heritage and history of Country. Led by UoM staff including First Nations teachers and guests, students will navigate concepts around connection to Country, decolonization and adaptation. The studio begins with an educational immersion through First Nations voices to build cultural intelligence, where students will also explore and discuss their own ethical and cultural values. Students will engage in deep listening and group exercises with city managers, Traditional Owners, and design professionals focusing on relational versus transactional design models. The site is the Birrarung (Yarra), a large urbanised riverine system dissecting the heart of Naarm (Melbourne), Australia. Students will explore the Birrarung as a single living entity building on the Wilip-gin Birrarung murron (Yarra River Protection Act, 2017) and the Birrarung Council’s work. Students will target the Banyule Flats located on Wurundjeri Woi-Wurrung land as the studio focus.
Studio Outcomes
Design students are increasingly involved in climate change adaptation. Addressing adaptation requires grappling with the multi-faceted challenges of urbanised landscapes and modified ecological systems. Students, in this multidisciplinary studio, will generate a series of design and strategic planning proposals, building on the expanding field of climate adaptation and designing for resilience, and focusing on ecological, cultural, infrastructural and recreational opportunities for the area. The resiliency and adaptative outcomes of the course will contribute to the Yarra Development Strategy Plan. Th urbanized riverine corridor provides a unique set of challenges and opportunities associated with a complex living system embedded in the City of Melbourne. Students will work with transects running perpendicular to the river to better understand the land-water interface and the river connection to upland neighborhoods. Students will develop near-, mid-, and long-term adaptation strategies contributing to current development planning and to future visioning for the Great Birrarung Parkland.
Studio Leaders
Alex Felson is a landscape architect and senior certified ecologist, applying design, planning, and applied ecology to advance climate adapted urban ecosystems and resilient livable cities. He is Elisabeth Murdoch Chair of Landscape Architecture. For decades, he has designed and built resilient landscapes across the US. He directed the NYC Reforestation Plan (MillionTreesNYC) at EDAW/AECOM. He founded the Urban Ecology and Design Lab and Ecopolitan Design at Yale University and works for the Connecticut Institute for Resilience and Climate Adpatation. He built bioretention gardens in Bridgeport and founded the Earth Stewardship Initiative (www.earthstewardshipinitiative) working through a research-based community design process.
Jefa Greenaway is Knowledge Broker | Senior Lecturer at the University of Melbourne with over two decades experience. Jefa is director of Greenaway Architects (est. 1998) a holistic design practice undertaking architectural, landscape, interior and urban design projects for private, commercial and educational clients. Melbourne. Jefa’s work in practice include such projects as the Lowitja Institute, the Koorie Heritage Trust, design principles for Aboriginal Housing Victoria and is working on the Wilin Centre at the VCA and the New Student Precinct. His project Ngarara Place at RMIT, was recently selected to be exhibited at the Australian pavilion at the Venice Biennale in Italy.
Kirstine Wallis’ professional experience has been dedicated to creating visual delights, learning what it takes to turn an idea into an attraction. Throughout her career she has made significant contributions to public & private space in the fields of Place Making, Landscape Architecture, Public Art, Urban Design, Signage & Way-finding & Property Development. She took a deliberate leap into Landscape Architecture with the passionate goal of creating cultural places, green infrastructure, great urban design & adding the wonderful world of plants to her creative palette.
Readings & References
Government Document
- Yarra River Protection Act 2017: https://www.water.vic.gov.au/waterways-and-catchments/protecting-the-yarra/yarra-river-protection-act
- 50-year community vision: https://www.water.vic.gov.au/waterways-and-catchments/protecting-the-yarra/50-year-community-vision
Booklist
- Barrow, J. Miller, M. Kennedy, J. Wallis, K. Briscoe, L. (2020) Cities are Indigenous Places. In Parris, K.M. et al. (eds.) (2020). Cities for People and Nature. Clean Air and Urban Landscapes Hub, Melbourne, pp.8–17. https://nespurban.edu.au/wp-content/uploads/2020/11/Cities-for-People-and-Nature.pdf
- Kiddle R, Stewart L P, O’Brien K (eds.) 2018 Our Voices: indigeneity and architecture, Oro Editions
- Presland G, 2008, The Place for a Village: How Nature has Shaped the City of Melbourne, Melbourne Museum, Melbourne
- Pascoe B, 2014 Dark Emu: Black seeds agriculture or accident?, Magabala Books, Broome WA
Podcast
- (53.59mins) SIX WALKS SERIES: Episode 1: Tony Birch on the Birrarung: https://acca.melbourne/six-walks-episode-one-tony-birch/
Video
- LOVING COUNTRY: A short film based on the book by Bruce Pascoe & Vicky Shukuroglou: https://www.youtube.com/watch?v=UfWomOosCFg
River as a Living Entity
- Matthias Kramm (2020) When a River Becomes a Person, Journal of Human Development and Capabilities, 21:4, 307-319, DOI: 10.1080/19452829.2020.1801610: https://www.tandfonline.com/doi/full/10.1080/19452829.2020.1801610?src=recsys
Schedule Lecture: Wednesdays 10:00-11:00; Studios: Wednesdays 12:15-18:15