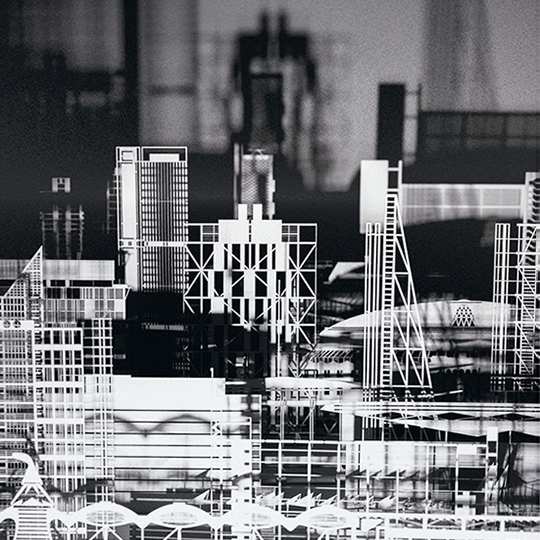Studio 02
THAMES
Oskar Kazmanli-Liffen and Rennie Liffen

This studio is available to students enrolled in ABPL90142 Studio C, ABPL90143 Studio D, and ABPL90115 Studio E.
Studio Description
Right of way, byway, takeaway anyway
Evening light on those autumn bricks
Mainstream mudlarks looking for answers
Hands held loosely by their sides
Inconspicuous silence like the pub after close
No more terraces once you’re over the rail line
Left off the A-road before the bridge
You’ll see the light of a pub on the corner
Follow that around, an alley on my right
Colour like sky as you get closer
Catch it through the wharfs and warehouses
Smooth cobble under your feet now
Under that archway, up 3 steps and you’re there
The glare of a Street lamp, a handrail, a bench and the river
THAMES
Studio 2 continues to investigate ‘the form of ritual’ in architecture by exploring intimate and idiosyncratic projects that reveal the human dimensions of contemporary life. The poetic architectural potentials of rituals, routines and occupations of buildings and spaces are at the forefront of the studio’s interests and exploring these across the minutes, days, seasons and lifetimes of the occupants underpins the work of the studio.
The studio promotes sensitivity and humility in architectural thought and process, but also seeks opportunities within projects to explore empowerment and social equality. Context provides this opportunity and is perceived as something beyond the physical, where narrative and imagination are the surveyors of the intricate detail of fictitious places and characterful locations, creating a unique, provocative and shared setting for projects.
Archetypes are explored within the studio design process and suggest a focus on the pragmatics of composition, geometry + proportion with reference to the established formal structures that are embedded in human understanding and give self-referenced meaning to buildings and spaces.
The studio therefore carefully walks a line between the poetic, the pragmatic and the politic where each step is guided by a robust design process. This semester the studio explores rituals associated with social and economic accountability as they might be expressed in the buildings and spaces that surround us. We are interested in re-establishing an agenda of authenticity and equality by designing architecture that celebrates the social and emotional values of materials, objects and spaces ‘that we know to be useful or believe to be beautiful’.
Studio Outcomes
We will produce small, highly resolved architectural projects responding to the continuing themes of Studio 2. We will engage particularly with the experiential and phenomenological implications of an architecture of both ‘individual’ and ‘community’ and will take inspiration from the work of selected film makers, artists, musicians and writers. Each student will form the functional and emotional brief for the architecture of a small building of unique typology responding to selected issues of social or economic injustice and within the context of an imagined urban location on the Thames riverside in London.
Students will explore a truly iterative design process in conjunction with studio leaders, technical tutors and collaborators where abstract (orthographic) drawing and physical model-making are the central activities. A disciplined and methodical approach which uses drawing and modelmaking incrementally and values and exhibits every ‘trace’ of the process as the ‘archaeology of the mind’. This will involve the rigorous exploration of a single architectural composition including spatial experience, environment, technology and materiality, with a particular emphasis on landscape. Final outcomes will be restricted to specific and consistent communication tools with a focus on the representation of both ‘occupation’ and ‘construction’. Students will be expected to produce significant and sophisticated drawings and models throughout the semester, communicating their intentions with clarity and passion.
Studio Leaders
OSKAR KAZMANLI-LIFFEN is an architect originally from London. With experience in award winning practices, Oskar has also co-led studios across the masters and undergraduate degrees at RMIT and MSD. Through teaching and practice his interests lie in a close understanding of site, diagrammatic and compositional clarity and the experiential qualities of objects and space.
RENNIE LIFFEN is a British Architect from London who has practiced in Europe and Australia. Rennie was involved in design studio teaching for many years in the UK and has been living, working and teaching in Melbourne since 2005. This will be his twentieth Masters CDE studio and his ninth in collaboration with Oskar Kazmanli-Liffen.
Readings & References
- JULIEN TEMPLE – Film – London: The Modern Babylon
- BEN JUDAH – Writing – This is London
- JOHN ROGERS + IAIN SINCLAIR – Video – London Walks
- RICHARD ROGERS + RSH – Architecture
- OLSEN KUNDIG – Architecture
- JONES, PARTNERS – Architecture
- PETER ZUMTHOR – Architecture and Theory
- JUHANI PALLASMAA – Writing and Theory
- TADAO ANDO – Design Process
- ATELIER BOW-BOW – Architecture + Graphics
- LAB-LAB FOR ARCHITECTURE – Theory + Graphics
Schedule Mondays 15:15-18:15 and Thursdays 18:15-21:15