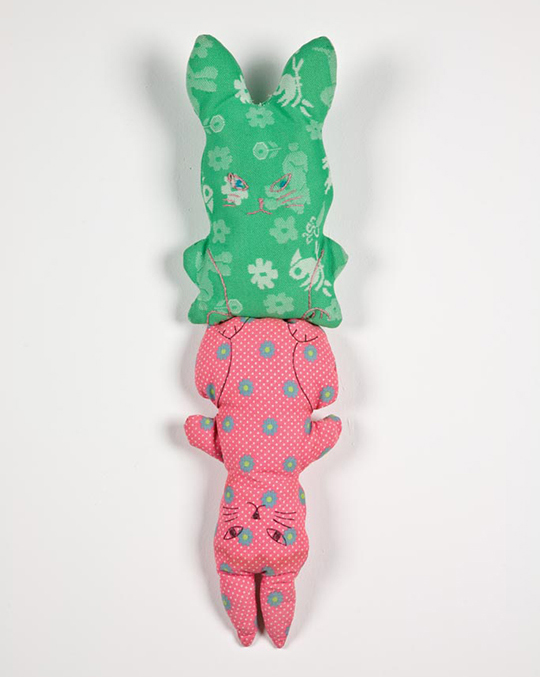Studio 09
Duplex Studio
Kate Finning and Andrew Power

This studio is available to students enrolled in ABPL90142 Studio C, ABPL90143 Studio D, and ABPL90115 Studio E.
Studio Description
In Australia, the detached single-family dwelling is the reference point to which all other forms of housing are measured. For most Australians their home is their primary asset, so above all else it must maintain resale value. This generic supersedes any individual desires for how one might want to live. Like a self fulfilling prophecy, the perceived demand influences actual demand and the result is a house designed for the market.
Within this condition, we take a reformist approach to housing, and seek to alter the floor plan with a degree of subtlety and ambiguity that is appropriate for our moment in time.
Studio Outcomes
Each student will work in pairs on a project within an existing suburb. In the first half of the semester we will look at exemplar apartment plans and apply their lessons to the semi-detached typology. The important internal question of an apartment plan is not the unit itself but how two units come together. This will be an intensively plan-oriented set of studio sessions.
The second half of the semester will shift the focus to the street and garden. Here the expression of the building will be the primary focus. We will consider the elements of the suburban street as figures to be reconfigured anew.
Studio Leaders
Kate Finning is an architect practising in Melbourne. Kate is a graduate of the Architectural Association School of Architecture in London, her built work and teaching centres on the architecture of housing and the domestic plan as a project.
After working for Office Kersten Geers David van Severen in Belgium, Andrew Power returned to Australia to teach and build. He believes architecture is about proportion and arrangement, and that when your proportions are strong, you can make a lot from common things.
Readings & References
- Bates, S. “Living from the centre.” In Papers 3: Sergison Bates architects, 108-121. Lucerne: Quart Publishers, 2016.
- Beigel, Florian and Philip Christou.“Room Non-Room: Peter Märkli Atelierhaus Weissacher.” Quaderns d’arquitectura i urbanisme, no.265 (2013): 36-41.
- Evans, R. “Figures, Doors and Passages.” [Published 1978] In Translations from Drawing to Building and Other Essays, 55-91.London: Architectural Association Publications, 1997.
- Staines, Allan. Australian House Building Manual. Caloundra, Qld: Pinedale Press, 2020.
Schedule Tuesdays and Fridays 15:15-18:15