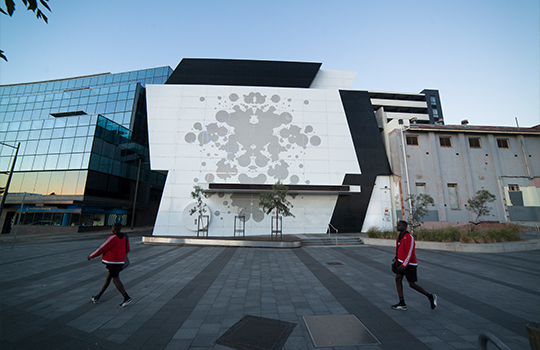Studio 21
Vanishing Point
Toby Reed

This studio is available to students enrolled in ABPL90142 Studio C, ABPL90143 Studio D, and ABPL90115 Studio E. This studio is co-taught with CVEN90073 Integrated Design Studio.
Studio Description
The Anti-carbon Laboratory / CSIRO - IDS Studio
Viewed as industrial and highly function driven buildings, laboratories often give design aspects such as energy performance and sustainability a lower priority. In many cases this is deserved given the strict performance requirements around the spaces being provided, in many instances however it is not and this studio aims to challenge the preconceptions in this regard. It will use contemporary mixed-use facilities containing laboratory and office spaces while assessing their place in society and community. CSIRO will act in the client role, the lessons learned will be able to be leveraged across the wider laboratory and health buildings sectors.
Studio Outcome: ZERO ENERGY LOOP
The design of a laboratory building for the CSIRO
Investigate the design of a zero-energy building
Investigate zero carbon loops
Research into the space and form of the laboratory building
Exploration of the history of laboratory typologies in relation to the project
Exploration of architectural cultural issues of ‘carbon form’ and ‘carbon urbanism’
Integrated Design Studio = REAL PROJECTS WITH REAL CLIENTS + CONSULTANTS
Integrated Design Studios: The studio is an integrated design studio (IDS). The aim of the integrated design studios is to explore, develop and test ways of achieving better integrated building design outcomes. The i-Hub Integrated Design Studios (IDS), aim to change the way we design buildings by bringing architectural and engineering integration to the forefront of design, with the aim of designing zero carbon buildings.
Studio Leader
Toby Reed is a director of NERVEGNA REED ARCHITECTURE. NR’s projects include the recently completed Melbourne Quakers Centre, The Arrow Studio, the PEP Dandenong and urban designs in China. The PEP led the way in Australian architecture for green power solutions, being the first precinct in Australia to be powered by co-generation. NR also makes architectural videos which have been screened at RMIT Design Hub, the MPavilion and recently at Monash University Museum of Art.
Readings & References
- Architecture and the death of carbon Modernity – Elisa Iturbe
- The Vertical Village – The ? Factory
- X-Ray Architecture – Beatriz Colomina
- The Architecture of the City – Aldo Rossi
Schedule Mondays and Thursdays 15:15-18:15