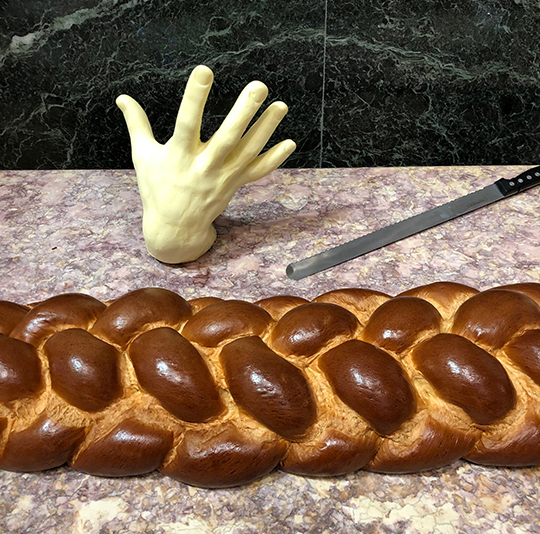Studio 44
Ultimate Spinach
Danielle Peck & Samuel Hunter

This studio is available to students enrolled in ABPL90142 Studio C, ABPL90143 Studio D, and ABPL90115 Studio E.
Studio Description
Ultimate Spinach attempts to make visible, through architectural discourse and design, a food system in an urban environment. ‘Food Space’ is a broad term we use to describe all stages of the food cycle; production to distribution, preparation to consumption and waste – and describes both physical and socio-political frameworks.
Food systems are consistently and historically separated into rural and urban environments, and those of us that live in the latter, are never fully appreciative of the inherent order that is embedded within the holistic food network and the impacts of this on the broader environment, both local and global.
‘As the most ancient carrier of culture’ (Gohar, L.), food is contextual; it situates you in place and time. The studio exploits foods connection to place and uses this as a means to explore architectural authenticity and sustainability in the inner Melbourne suburbs, through the ultimate design of a hypothetical ‘Melbourne Food Institute’.
Food infrastructure, often relegated to the periphery of our cities, returns to the neighbourhood where we find ways to integrate it back into our day-to-day lives. Throughout the semester students explore ways that food program, form and provocation can re-assert community value, and answer the question, How Can We Live Better?
Studio Outcomes
Students will develop skills in research, critical positioning and return brief execution. Design is considered a method for developing these skills and short design esquisses will be used as a mode for research and discovery. Students can expect to be challenged with a complex array of both urban and socio-political contextual analysis, city-scale thinking and in juxtaposition, will learn how to scale these ideas into working architectural drawings.
Working in groups will be a component of the semester, demanding dialogue, understanding and negotiating different points of view to ultimately present a project that enables pluralism. Our studio seeks projects that are speculative, and we will help students develop a level of realism to produce final projects that sit somewhere between the real and imagined terrain.
Presentations and workshops with outside guests will compliment your regular design studio reviews. The studio takes a special interest in critical representation, and post-digital drawing techniques, there will be an extended drawing workshop that all students will attend to hone these skills.
Studio Leaders
Danielle Peck is founding director of Architecture Associates, a design studio practice in Melbourne. Her experience includes a diverse range of project types including educational, cultural and residential work. She enjoys working across all scales and combines her passion for urban design with research projects in her current practice. Over the past 10 years, Danielle has led masters of architecture design studio's, taught Australian architectural history and Professional Practice at both RMIT University and The University of Melbourne.
Samuel Hunter is a principal of Lyons, a large architecture office in Melbourne that practices nationally. He has undertaken design leadership roles across a wide range of university and community projects. Most recently he has led Lyons’ design team for Melbourne University's New Student Precinct, and the new Springvale Community Centre and Library. Sam has previously led the Lyons design studios at RMIT University, most recently teaching along-side Danielle at The University of Melbourne.
Readings & References
- Ahedo, J M 2015, 'Shipping and Handling', Log 34, pp 143 - 145.
- Barber, D 2014, 'Field Notes on The Future of Food', Log 34, pp 59 - 68.
- Birnbaum, D 2015, 'Rirkrit Tiravanija: Meaning Is Use', Log 34, pp 163 - 170.
- Congolese Plantation Workers Art League & Martens, R & Davies, A & Torolab, 2019, ‘Pork Trotters, Bay Leaves and Chocolate’, Frieze Magazine, No.205, Sept 2019, pp 124 – 162.
- Dali, S 1971, ‘Les Diners de Gala’, Taschen, Germany.
- Hayden, B 2014, 'The Power of Feasts', Cambridge University Press, Cambridge.
- Kennedy, R 2007, ‘When Meals Played the Muse’, The New York Times, February 21 2007.
- Lim, CJ 2014, 'All in Good Taste', Log 34, pp 45 - 48.
- Martin-McAuliffe S L 2016, Food and Architecture, Bloomsbury, London.
- Metcalfe, R S 2019, 'Food Routes: Growing Bananas in Iceland and Other Tales from the Logistics of Eating', The MIT Press, Cambridge, MA.
- Nan, L 2008, 'The Architectural Dinners of Salvador Dali', The Journal of the Ontario Association of Architects, Ontario.
- Pascoe, B 2014, ‘Dark Emu’, Magabala Books, Broome, Western Australia.
- Picon, A 2015, 'The Brain and The Belly: On the Destiny of Two Urban Metaphors', Log 34, pp 75 - 77.
- Ross, B 2008, 'Sustenance', Perspectives, pp 16 -18.
- TenHoor, M 2016 'Labour in the Logistical Drawing', Log 24, pp 139 - 142.
- Zola N & Gott B, 1992, ‘Koorie Plants Koorie People: Traditional Aboriginal Food, Fibre and Healing Plants of Victoria’, Koorie Heritage Trust, Melbourne, Australia.
Schedule Tuesdays 18:15-21:15 and Fridays 15:15-18:15