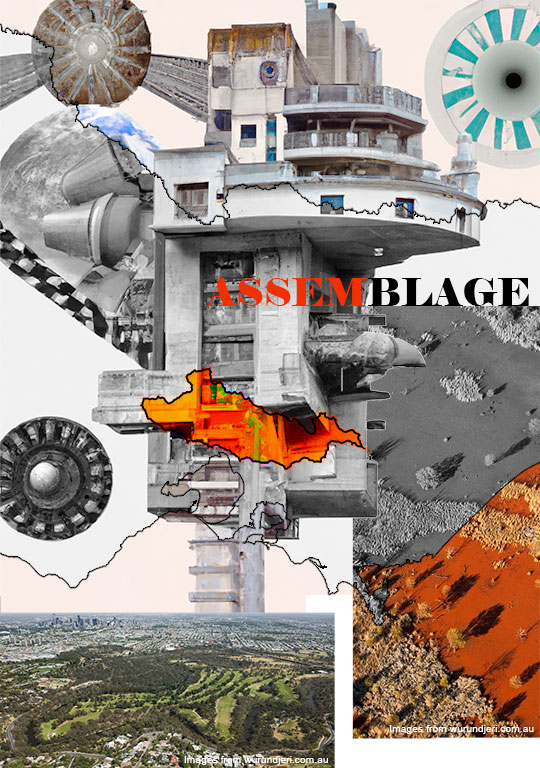Studio C/13
Assemblage
Dylan Li & Hannah Kuek

Studio Description:
Within the context of our Country’s pressing challenges of a housing shortage due to economic, cultural, and social issues, Assemblage Studio seeks to investigate a novel housing paradigm that brings communities and multiple generations together. Imagine an assemblage of people living in comfortable, customisable homes that foster holistic, supported, and sustainable living environments. Designs that respond directly to the Place they are situated on, with respect to their history, architectural vernacular, and the landscape.
The Assemblage studio will systematically investigate multi-generational living across distinct scales: a small single lot typology involving interventions to existing dwellings in Fitzroy and, subsequently, a community scale typology where multiple multigenerational families coexist within a development that is inclusive of different communities and have amenities and supported services on the edge of Atherton Gardens, Fitzroy. There will be a focus on multi-generational affordable housing for Aboriginal communities, guided by Jason Tamiru. Students will have the opportunity to listen, design and respond to the needs of this community.
The studio places a keen emphasis on drawing design inspiration from extensive research into various cultural traditions and their underlying precepts. This secular exploration encompasses habitation behaviours, fashion, arts, Indigenous knowledge, the seasons, cultural activities, culinary conventions, spatial planning and more.
The studio places a keen emphasis on drawing design inspiration from extensive research into various cultural traditions and their underlying precepts. This secular exploration encompasses habitation behaviours, fashion, arts, Indigenous knowledge, the seasons, cultural activities, culinary conventions, spatial planning and more.
Studio Outcomes:
- Successfully create and resolve the design of a building of medium complexity
- Evaluate results of their work in relation to the environmental and social context and their chosen intellectual traditions
- Identify architectural opportunities within the local context that are culturally responsive and respect the importance of Country
- Test theoretical propositions in an urban context
- Translate regulatory constraints and urban policies into design parameters
- Identify performance differences and mutual impacts within spatial programs
- Understand the relationship between social programs and spatial form
- Communicate a complex design vision in a clear and professional manner.
Studio Leaders:
Dylan Li is a registered architect with over 10 years of local & international practice experience, including MAD Architects, currently an Associate at ARM Architecture. Dylan has taught at the Architecture Association, Melbourne University and RMIT University . Dylan has experience in projects varying in scale from houses, BTR and affordable housing, and Major Public Building, including the recently opened Geelong Art Centre Redevelopment.
Hannah Kuek is a registered architect with over 9 years practice experience, formerly as an Associate at ARM Architecture, and currently a Project Architect at Preston Lane Architects. Hannah has experience in projects varying in scale from houses, multi-residential projects, workplace to masterplans. Hannah also holds a Master of Teaching (Secondary) from University of Melbourne and tutored Design Studios at RMIT University. Hannah has experience in complex stakeholder engagement, including Indigenous engagement, and led the RMIT Our Place workplace project.
Readings & References:
- ON “Didirri” - https://www.youtube.com/watch?v=vtD_cvTZO3Y
- The Situationists and the City: A Reader - Mcdonough Tom, selected chapters
- The Situationist City - Simon Sadler, selected chapters
- Mongrel Rapture – ARM architecture, selected chapters
- Multigenerational Family Living, Evidence and Policy Implications from Australia - Edgar Liu, Hazel Easthope. Chapters: Housing design for multigenerational living by Bruce Judd
- A New Philosophy of Society: Assemblage Theory and Social Complexity - Manuel DeLanda, selected chapters
- First Knowledges Design: Building on Country, Alison Page and Paul Memmott, 2021
- Third Space, Architecture & Indigeneity – Studies of Designed Environments and Cultural Narratives in Australia, Michael Mossman, 2021
- Come Together: The Architecture of Multigenerational Living, Joann Plockova, 2021
- Housing as Intervention: Architecture Towards Social Equity, Karen Kubey, 2018
Schedule:
Monday 6:15pm-9:15pm in MSD 140 & Thursdays 6:15pm-9:15pm in MSD 139
ABPL90437 Design Studio C is an early-start subject. The ballot is held online at the beginning of O-week, opening on Monday 19 February and closing the morning of Tuesday 20 February. There is some preparatory online work to be completed during the week. Teaching begins with an all day, in person, compulsory Symposium on Friday 23 February
Off-Site Activities: