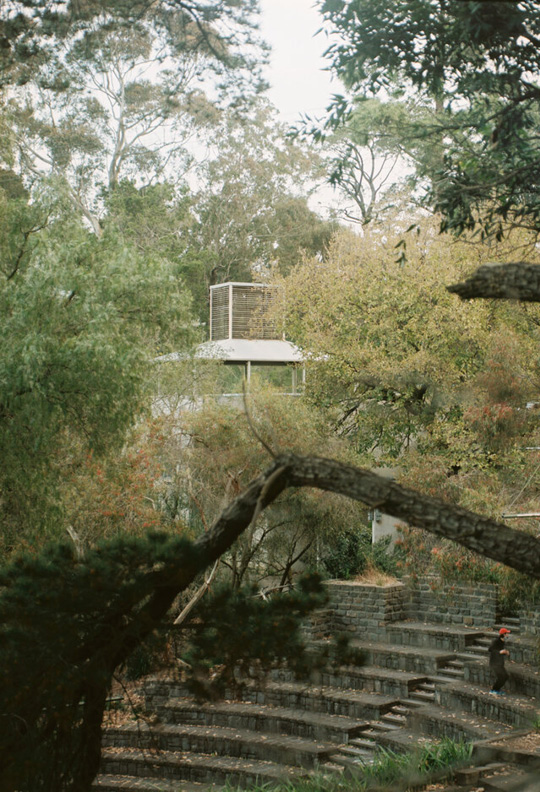Studio C/10
DEFPOINTS
Hugh Goad & Annie Paxton

Studio Description:
What is displaced/lost when something is deemed no longer valuable? What happens to a site’s history once altered; how do we reveal site knowledge, engage with relational ecologies, social dynamics and new use through design; and conversely how can the site influence architectural design? This studio looks at the hidden, the lost, the narrative/s of place - and the perceptions of heritage when constructing on Country.
How are stories of place constructed? The interstitial condition of the river edge embodies the friction between built heritage and intangible cultural heritage. The Birrarung, integral to life pre-colonisation, winds its way through the dense urban fabric of Melbourne. The modernist River Pavilion by Paul Couch in Fairfield sits at the edge - it appears as a shelter, nestled and patinated with the touch of time. The Fairfield bluestone amphitheatre is anchored between the pavilion and the river; a marker of Western colonisation. The Fairfield Pipe Bridge lingers over the river to the south, mediating its crossing, a marker of the industrial and human manipulation of the natural. Each make up part of a sloping site, used indifferently by the public, but none treasured or cared for with sensitivity.
Studio Outcomes:
Building on an understanding of site as generative, and critical investigation through mapping, this studio seeks to first look at the ‘pavilion’ as a model for placemaking, with the outlook to design a community building on the edge - an architecturethat reveals the true history of the site and its uses to provide space that creates place.
Part A ‘mapping/tracing/extrapolating’ will be a process of site investigation through mapping: drawing to extrapolate the narrative/s of the site - not mapping in the traditional sense of tracing the cadastre, but mapping as visual text that can expose hidden stories. The outcome is comprehensive site investigation through a series of multi-medium drawings that unravel and reinterpret the site’s layers of history, story, morphology.
Part B ‘place’ will be a response to Part A that delivers an architectural outcome that responds to the idea of ‘pavilion.’ Visual language is important here - mappings of Part A should inform the visual language of Part B.The studio aims to help students deconstruct perceptions of heritage, and reconstruct/rethink meaning of place and site.
We ask students to critically question the requirements necessary of a public building, and propose a complex architectural outcome that listens to what the site and its histories have to offer.
Studio Leaders:
Annie Paxton and Hugh Goad are both registered architects at Kennedy Nolan Architects, where they primarily work on residential and civic projects. They have both carried out extensive research on sites located on the Birrarung, and have a particular interest in landscape and heritage, which have combined to develop an enduring sensibility around the cultural heritage of place. Annie and Hugh are both engaged in the design community more broadly - Hugh through a range of radio hosting projects; Annie through her arts practice.
Readings & References:
Birch, Tony. ‘The Ghost River.’
Birch, Tony. ‘Walking and Being.’
Birch, Tony. ‘Recovering a narrative of place: Stories in the time of climate change’
Boym, Svetlana. ‘Ruinophilia: Appreciation of Ruins.’
Calvino, Italo. ‘Invisible Cities.’
Corner, James.‘Taking Measures Across the American Landscape.’
Debord, Guy. ‘Theory of the Dérive.’
Frampton, Kenneth. ‘Towards a Critical Regionalism: Six Points for an Architecture of Resistance.’
Gandelsonas, Mario. ‘The Urban Text.’
Lefebvre, Henri. ‘The Production of Space.’
Page, Alison and Paul Memmott. ‘First Knowledges Design: Building on Country’
Rowe, Colin, and Robert Slutzky. ‘Transparency.’
Vidler, Anthony. ‘The Architectural Uncanny: Essays in the modern unhomely’
Schedule:
Monday 6:15pm-9:15pm in MSD 216 & Thursday 6:15pm-9:15pm in MSD 141
ABPL90437 Design Studio C is an early-start subject. The ballot is held online at the beginning of O-week, opening on Monday 19 February and closing the morning of Tuesday 20 February. There is some preparatory online work to be completed during the week. Teaching begins with an all day, in person, compulsory Symposium on Friday 23 February.
Off-Site Activities:
Fairfield Pavilion/River/Amphitheatre