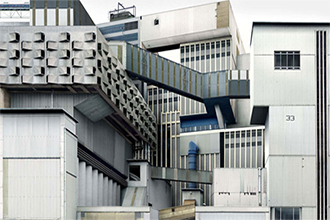Studio D/10
Future Matters

Laura Mártires
Studio Description:
‘Cities are the mines of the Future’
Jane Jacobs
‘Buildings are responsible for 40% of global carbon emissions, when considering both operational and embodied carbon. Whilst operational carbon currently represents a larger proportion of total emissions, as energy efficiency in building increases and energy sources become less carbon intensive, tackling embodied carbon is now critical.’ (Dark Matter Laboratories)
The studio will examine the relationship between building components and the architectural object and begin to test how the idea of ‘mining the city’ can result in the production of new approaches to reuse, recycle, and reconfigure existing building material stock. This shift in design approach stems from the urgency in tackling our extractive approaches in the building industry and the need to rethink a new material and architectural aesthetic.
Arguably architecture is always an inflection on the field of matter, but in this new condition our role as editors rather than creators becomes more explicit.
These ideas will be tested through acts of scoping, indexing, assessing, and reusing existing building stock and the focus of these investigations will take place on the Parkville campus as your ideas will be explored through the design of a new architecture school. THIS school.
Your brief is to redesign an upgrade to the MSD for the year 2065 reutilising as much of its building components as possible. The challenge is material and formal, but also socio-cultural: What kind of learning environment will emerge in the future? What kind of school do you want and need? What is the future of the profession and how will it be taught 50 years from now?
This studio will ask you to critique the current educational building typology and rethink how one might learn in the future. Bold and radical ideas are welcomed.
More broadly the studio will examine emergent design technique, both digital and analogue as a means of working with and acting upon existing fields of matter and material – both through editing the existing and speculating through the architectural element to the scale of architectural typology.
Studio Outcomes:
Students will be tasked to design a medium scale educational building on the site of the current MSD Glyn Davis building. The studio will require students to re-think the role of public educational architecture for future Melbourne and develop ideas based on their research, analysis, critique and speculation.
The studio will focus on the procedural aspects of design and students will be asked to follow a series of incremental tasks leading to their final resolved design.
The tasks will increase in scale and complexity, focusing initially on the cataloguing and indexing of building components, followed by a small ‘folly’ project testing prototypical ideas for the reuse of certain material components. Students will then analyse the current existing conditions via a ‘hands-on’ approach to gain a deep understanding of the material and programmatic workflows of the building and how to modify, cull or expand them in their projects. The highly structured first half will set students up for a clear understanding of the site and the conceptual framework of the studio.
During the second half of the term students will develop their major projects through the further study of precedent and drawing iteration. They will develop a critical response to their mid-semester resulting feedback and incorporate learning outcomes into their design.
The studio will reward rigorous and bold experimentation in architectural ideation. Risk taking is encouraged but also a critical understanding and application of the underlying spatial implication of those ideas in a realistic scenario.
Studio Leaders:
Laura Mártires is a Lecturer in Architectural Design- Teaching Specialist at the University of Melbourne and a Partner in Melbourne based architecture practice Common Architecture Design & Research.
She is interested in cities and how urban infrastructure, form or fabric can inform particular design processes. Her current investigations focus on emerging design, modelling and visualization techniques utilising gaming engine software to explore how we might change the way we represent architectural ideas in a digital and/or virtual environment.
These ideas have been pursued at different scales through practice where each project is seen as a unique opportunity to create spatial complexity from seemingly abstract notions of urbanity, cohabitation or socio-economical factors. The goal as a practitioner is always to create unique, complex and beautiful spaces that work as a connective platform between the context they're inserted in and they're occupants.
Readings and References:
Corner, J., ‘The Agency of Mapping: Speculation, Critique and Invention’;
Dunne, A. and Raby, F., ‘Beyond Radical Design’ in Speculative Everything;
Young, L., ‘Planet City’ (excerpts);
Koolhaas, R., ‘Junkspace’;
Johar, I., Darkmatter Labs (specific projects);
GXN ‘Resource blokken’;
‘Future Cities Laboratory’ Vol. 1 + Vol. 2 Excerpts, Lars Muller Publishers;
Further resources will be provided throughout the course of the semester.
Schedule:
Monday 3pm-7pm MSD 241
Wednesday 1pm-5pm MSD 139
Friday 9am-1pm MSD 241