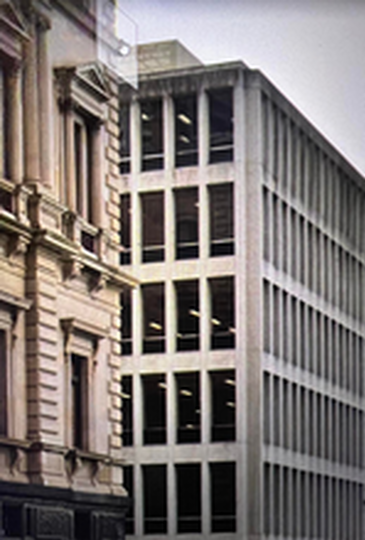Studio D/06
Proposal to reclaim Government office space for Public Infrastructure
Leonidas Koumouris

Studio Description
Somewhere within the Spring street precinct a public square and a public building. Your building will fall under 3 categories of Public: (1) Civic Purpose/Public Assembly , (2) Education, (3) Recreation. Briefs, briefs and return briefs will be produced as your public program is identified. Our projects will be functional, realistic, utterly original and imaginative.
The contemporary public sphere creates an overriding pressure for conformity of language and ideas; everyone defers to an illusory accord, and this makes for a highly distorted perception of reality.
The adjacent architectural manifestations can be seen in the erosion of anonymity and basic privacy within the workplace, on the street, and most importantly for us in the public sphere. The ever more ambiguous distinctions between what is private and public have all worked (successfully) to disintegrate both the distinction between 'work' and 'leisure/rest, while simultaneously acting to diffuse change. Nowhere is this more apparent than at Spring street precinct, where a site that is 'technically' public is rarely engaged with, the interstitial spaces rarely traversed. It behaves (as many contemporary 'public' buildings do) as an island, an atomised space. This sort of atomisation when viewed through the illusory accord has cultivated an occasionally shared but desperately warped relationship to truth, to living.
Simultaneously, it seems as though one half of architecture is retreating intro itself, into pragmatic symbolism. Questions of design seem to revolve simply around arrangement, around formal gestures; the height of a lamp switch, the hue of a tile. The other half, generally comprised of the mega-offices of the world, concern themselves with the opposite - volume, massing, concept, drawings conceived, and seemingly delivered at 1:500 scale. These are the offices most commonly responsible for our grand public architecture, much to the chagrin of the first half.
We will challenge existing methods of public infrastructure within a context defined for us, by someone who existed long before us, uninfluenced by our contemporary world...Can we manipulate a shrine to corporatism into a monument for its direct other, public collectivism?
Studio Outcomes
Students will engage in a precedent study of a single precedent. The exercise will be short and sharp. A clean set of documents will be produced. A plan, a section, an elevation, a detail, a render. We will operate at scales of 1:200 and 1:20. We will aim to establish a formal drawing language for each student individually and for the studio holistically.
Students will replicate the existing conditions of the site and its surrounds. Students will speculate on appropriate or inappropriate contemporary responses to public program, engage with more precedents, redraw, engage with classical responses, and repeat. The project will begin to take shape at scales of 1:20 and 1:200 . The detail is essential, but it is nothing without an overriding logic. Students will begin to engage with the overall programmatic assemblage, as well as primitive configurations within space. Students will slowly form a 'position' on the public; on their response to architecture. There is no guarantee that these will be related. Students will begin to challenge 'market logic', what makes a good public space, and how to interpret global forces from within the place.
In the final period of semester, students will continue with their proposals, and start to formulate their ideas in both speculative representation and generic documentation. The project represented will finely balance a future not too ridiculous to conceive of, a proposal not too contemporary as to be misunderstood. A rigorous research project manifested as genuine architectural response. The 1:20 and 1:200 scales provide an astute level of detail and a platform for speculation, for a reality that could exist. The proposal will challenge the logic of capital as edifice; it will imagine a different future, borne literally from the remnants of the past. Put simply, a well considered refurbishment of an iconomic office precinct into an iconic public space. Contemporary, strange, recognisable, and above all essential.
It is an expectation that students will engage, converse and participate in class regularly, if not always. The booklet will engage deeply with PC18, PC24, PC16, PC12, PC3, PC23. Throughout the semester students will engage with a series of readings that may or may not inform their work. The aim here is to establish an understanding of theory, of world forces, and of architecture as 'hard precedent'. These things are not always compatible, and they do not need to literally be tied together or influence each other. Awareness is the key, not heavy-handed referentialism.
Studio Leaders
Leonidas Koumouris is an architectural designer working in Melbourne. He has taught in Sydney, Spain and Melbourne. Leonidas is director of myriad.industries.
Readings & References
The age without opinions – dean kissick
Schedule:
Tuesday 12pm-3pm & Friday 3:15pm-6:15pm in MSD 142
Off-Site Activities:
Spring Street Precinct (Parliament House Tour)