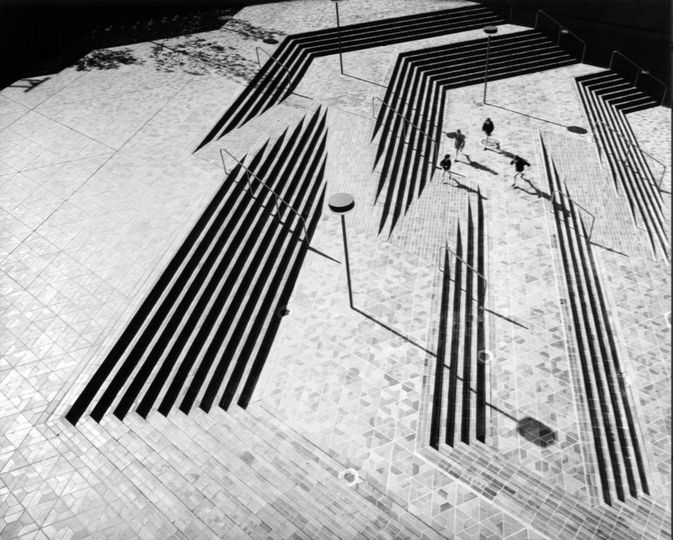Studio D/12
Designing for Disability with Flying Foxes
Andrew Martel & Kirsten Day

Studio Description
In this unique studio, you're challenged to design a universally accessible public space such as a library, café, or store. This involves direct collaboration, one-on-one, with a client who has an intellectual disability to fully understand their needs in public environments. Your client will be assisted by a dedicated support worker, and you will have regular contact with Access Consultants dedicated to the studio to provide expert advice and feedback. Your work will align with local planning laws and accessibility standards from Australia and the UK. The insights you gain will assist the Victorian Equity in Accessibility Committee (Australian Institute of Architects) in their advocacy for new and better standards. This effort is part of a collaboration with Flying Fox Camps. The number of students in the studio will be capped to match the number of Flying Fox clients taking part – this is expected to be between 6 and 10.
Studio Outcomes
Students will develop skills to observe and analyze existing conditions and structures, in order to work with and design complementary public spaces. This requires thinking and working across scales, both spatial and temporal.
Deliverables will be prepared through both group work and individual work. The initial group work will be analyzing and documenting the history, construction, and materiality of the existing halls. Parallel group work will be the development of a proposal for a network that gathers the halls and complementary spaces. Individually, students will undertake typology studies and resolve a piece(s) of the overall gathering network.
Learning outcomes are the capacity to consider and learn from what exists and the organization of space to allow for programmatic complexity. This will all be tested and used to design spaces that can be enjoyed by a diverse community across different times of the day, the week and the year.
Studio Leaders
Dr. Kirsten Day (ARBV FRAIA) investigates future scenarios and their effects on the professional practice of architecture and designing for humanity in her work. She has conducted architecture studios focused on Design for Neurodiversity alongside Dr. Andrew Martel since 2020. Kirsten is a member of the Education and the Equity in Access Committees for the AIA's Victorian Chapter and an examiner for the Architects Registration Board of Victoria. Additionally, she engages with The Architect's Lobby's (TAL) Academic Caucus and organiser of the TAL Architecture Beyond Capitalism Summer Schools.
Dr Andrew Martel’s research spans architecture and construction with a focus on disability and inclusion. This includes workplace practice (design and building), a human-rights based approach to regulation, and effective co-design of the built environment with people who have a disability. His interests also include design, policy, and regulation that structure the way that disability-focused housing is procured in Australia, and the role that built environment professionals have on education and practice.
Access Consultant
Jenna Cohen is a passionate disability advocate and architectural graduate with a wealth of experience in access consulting. She sits on the Victorian Enabling Architecture Committee (VEAC), under the Australian Institute of Architects. Jenna is the co-founder of Flying Fox, a non-profit organization that provides social getaway experiences for young people with intellectual disability. Jenna has also conducted many community consultations with people with lived experience of disability for organizations such as Social Ventures Australia and developers who are constructing Specialist Disability Accommodation (SDA) under the NDIS. In 2020, Jenna founded Honeycomb Access & Design, a business that provides access consulting services to the construction industry. Honeycomb's mission is to design an inclusive built environment for all people, including people with disability. Jenna is committed to making the world a more accessible place for everyone.
Readings & References
Day, K., & Martel, A. (2022). An architecture of inclusion: Can the profession adapt to the diversity of design demanded by people with a disability? Architectural Science and User Experience: How Can Design Enhance the Quality of Life, 127–134. https://doi.org/978-0-9923835-8-9
Martel, A., Day, K., Jackson, M. A., & Kaushik, S. (2020). Beyond the pandemic: The role of the built environment in supporting people with disabilities’ work-life. Archnet-IJAR: International Journal of Architectural Research, 15(1). https://doi.org/10.1108/ARCH-10-2020-0225
Armborst, T., D’Oca, D., Theodore, G., & Gold, R. (2017). The arsenal of exclusion & inclusion. Actar Publishers.
Hamraie, A. (2017). Building Access: Universal Design and the Politics of Disability. University of Minnesota Press. https://doi.org/10.5749/j.ctt1pwt79d
Glissen, D. (2018, June 15). Why are there so few disabled architects and architecture students? The Architect’s Newspaper. https://www.archpaper.com/2018/06/disability-education-of-architects/
Hamraie, A. (2018). Enlivened City: Inclusive Design, Biopolitics, and the Philosophy of Liveability. Built Environment, 44(1), 77–104. https://doi.org/10.2148/benv.44.1.77
Deane, K., Australia, Department of Families, H., Community Services and Indigenous Affairs, & National People with Disabilities and Carer Council. (2009). Shut out: The experience of people with disabilities and their families in Australia ; national disability strategy consultation report. National People with Disabilities and Carer Council, Dept. of Families, Housing, Community Services and Indigenous Affairs. http://www.fahcsia.gov.au/sa/disability/pubs/policy/community_consult/Documents/NDS_report.pdf
Schedule:
Tuesday 9am-12pm in MSD 140
Friday 9am-12pm in MSD 227
Off-Site Activities: