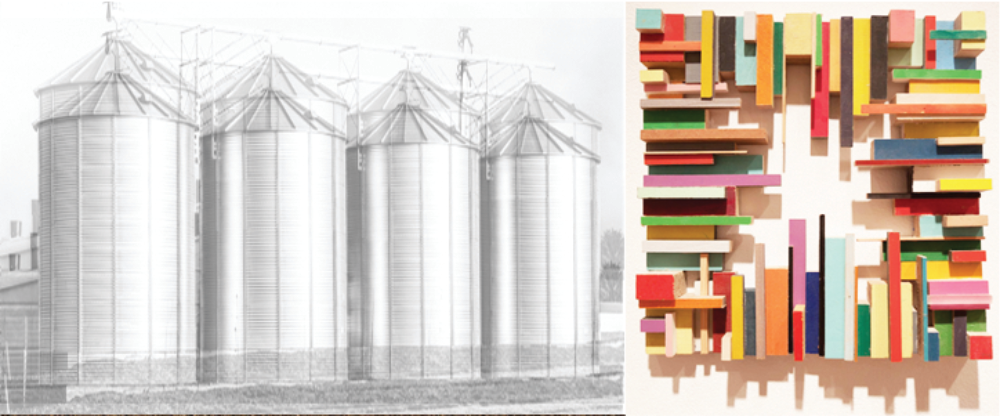THE/06
Open Studio: Life Complex
Ellen Kwek

Studio Description
Life Complex studio asks you to consider if there is a better way to design for living in cities. Stand-alone house vs apartment - is there an opportunity to design something in between these types OR is it better to think outside of this world?
This studio is based on investigating hybrid/innovative typology dwellings, lower rise compact and experimental housing.
Melbourne needs more housing to be produced at a rate not achieved before. Bring your ideas about what could be a new design strategy for the way forward for any city; propose a new model for a 'home' for many and/or decide if a mixed use response is more relevant.
This is an open studio and you are to have a clear idea of your project direction, but consider that there are undervalued areas in our cities which have potential for better use as housing and supporting services. It is also an opportunity to think about the issues that a more diverse housing system/market can address.
Students will be given the opportunity to examine local built examples as an initial phrase but are to determine their own actual sites, determine their theoretical occupants and clients and undertake research in their areas of interest. The tutor will support them in their process to synthesize their ideas into conceptual form and work to design and present an architectural outcome.
Studio Outcomes
The design output is self-directed but the suggestion is to:
- Design an urban scale scheme OR a systematic approach to a prevalent smaller scale situation.
- Additionally focus on a further detailed area of particular interest for example (but not limited to) a repeatable module or a variety of combinable unit types.
- And/or focus on detailed design for a particular occupant group, progressive use of a sustainable material, or a particular technology.
This studio is to include opportunities to interact with outside practitioners, site visits to built examples, discussion and analysis of student-led investigations and information presentations.
The student will engage with precedents/ideas of interest via research. Analysis, critique and understanding of housing typologies will be key.
The site for the project is to be selected in an existing place, looking for better efficiency in terms of land use, adaptation of existing built fabric or attaching to or amalgamating with an existing prevalent typology. Some examples of sites are the shopping-centre car park, the suburban allotment and the golf course - if students prefer they can select one of these options.
Cultural elements of the design are self directed, but students are encouraged to find time to extend beyond traditional architecture into other areas of interest.
Studio Leaders
Ellen Kwek is an architect and designer who has had widely varied experience working in Melbourne and Tasmania for Liminal Studio, multiplicity , Peter Elliot Architects and Six Degrees Architects. Previously she worked as a research assistant and design studio tutor for the University of Melbourne.
She and her partner, Michael Frazzetto, were featured in 'Never Too Small' video documentary web series Designing Happier Living: https://www.youtube.com/watch?v=WnbqhyUYL-M
She works as a freelance designer and is interested in multidisciplinary design. Most recently involved in a production for Dancenorth (QLD): https://dancenorth.com.au/works/still
In 2023 she was a finalist in the Tapestry Design Prize for Architects:
https://tapestrydesignprize/org/finalists/liminal-studio-ellen-kwek
Readings & References
Readings and references will be discussed on a project-by-project basis.
Schedule:
Tuesday 9am-1pm in MSD 448
Wednesday 10am-12pm in MSD 139
Off-Site Activities: