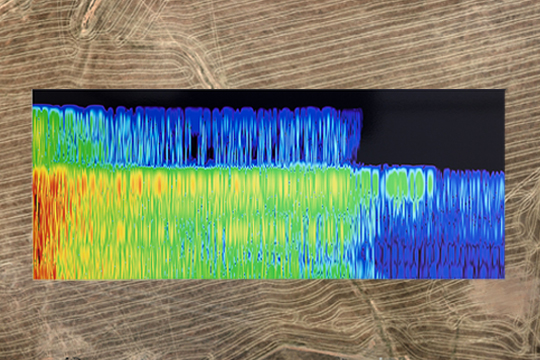Studio E/05
Bothy
Andre Bonnice

Studio Outline
Building a post-carbon future requires a re-evaluation of the systems, processes, and infrastructure of material production. The building and construction industry is bound to the legislative frameworks, industrial practices and supply chains it operates within. Working on non-standard materials sets you outside most of the infrastructure that supports and facilitates construction in a risk-averse industry dominated by standardisation, warranties, financing and insurance.
This studio will explore non-standard material production with a bioregional focus, through a systems-based analysis of the University of Melbourne’s Dookie Campus, a 2,440-hectare landholding for the Faculty of Science and Agriculture that houses students, researchers, teaching staff, merino sheep, an orchard, a robotic dairy farm, a winery, GM research, and a natural bush reserve. Bioregional materials offer an alternative to the globally sourced, carbon-intensive materials the majority of our built environment relies on. The studio will survey, analyse, and map the existing landholding, livestock, production and waste streams and propose possible opportunities for creating on-campus circular and closed-loop systems.
The final architectural project will take the form of a biomaterials hub that facilitates bioregional design practice through workshops, material production and landscape-focused activities on the Dookie Campus acting as the university's own ‘Hooke Park’.
Studio Outcomes
The studio will embody a bioregional approach looking at ways to transform resources from the campus and surrounding region into low-carbon building products. Exploring the use of earth, straw, stone, timber, sunflowers, hemp, plant-based dyes, guayule, wool, PLA bioplastics and indigenous plants, as a generative design tool.
In the context of material production, the studio will continue its exploration of climatic design alongside distributed, standalone energy, water and waste systems. Prioritising system-based approaches that demonstrate a sophisticated understanding of co-dependencies and relationships between design, materials, utility, culture and the environment.
There will be attention to design communication through detailed digital modelling, physical prototypes, orthogonal drawings and rendered imaging by way of supporting a rigorous research and design methodology. In-class tutorials will be provided for 3D modelling and visualisation techniques. The studio will involve both individual and group-based tasks. Final projects will be developed either individually or in groups, with students expected to contribute equally toward a considered and articulated proposal.
The Studio will also involve a 3-day field trip to the Dookie Campus during week 3. Exact dates will be discussed and finalised in the first week of class.
Studio Leader
Andre Bonnice is a registered architect and director of Simulaa, a Naarm-based architecture practice and Creative Practitioner at Melbourne School of Design. Andre’s experience spans the design and delivery of small installations, single and multi-residential and public/educational projects. Prior to his appointment at MSD, Andre held teaching positions at the RMIT School of Architecture and at Monash Art, Design and Architecture. Andre values the importance of experimentation in the design studio, through an emphasis on speculative design propositions, as a way to affect or influence modes of practice and broader critical, social and cultural thinking.
Readings & References
To be announced in class
Schedule:
Tuesday 9:00am-12:00pm in MSD 144
Friday 3:15-6:15pm in MSD 140
Off-Site Activities:
University of Melbourne Dookie Campus in week 3