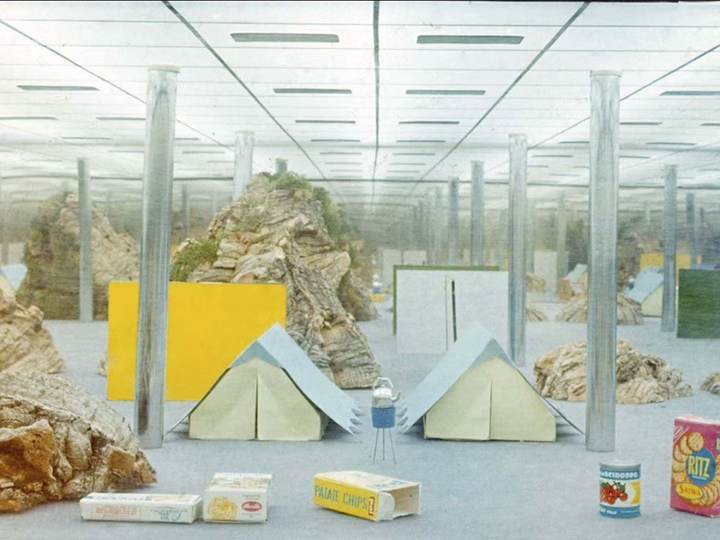Studio E/03
Cenobio Afloat
Jimmy Carter
Studio Description
The word Cenobio — literally “life in common”— refers to an ideal form of collective living. Associated with the earliest experiences of isolated monastic communities across Egypt, Palestine, and Syria between the 3rd and 4th centuries BC, the term indicates the collective attempt of living together according to an established rule and confined within a specific architectural enclosure.
The lessons of a “life in common” regulated by a chosen set of principles has been practiced continuously for centuries, and, more importantly, across differing scales of “isolation” and “togetherness”. From the religious communities wandering the United States in the 19th century, through to the communes of hippies, and up to contemporary corporate campuses and co-sharing, the ideals of an architecture “in common” still resonates today. Yet, what is the common across the lived architectural experience of most of our citizens? And how can that be registered within the specific individual domiciliary nature of living today?
This studio will explore the architecture of a “life in common” through the form of individual inhabitation across varying contexts. Analysing the works of the artist Absalon, the writer Reyner Bonham, the architect Leopold Banchini and others, the studio will ask students to formalise a position on what is common, and how can it be reproduced within individual inhabitations for urban, rural and remote contexts.
In this way, the studio aims to teach students to design for specific needs without demoting commonality or the generic, and, in turn, addressing real world problems around housing, environmental scarcity and new forms of domesticity outside a sedentary family structure of mass consumption.
Studio Outcomes
Students will be tasked to design three individual dwellings across different contexts. These dwellings are a rationalist villa for a single inhabitant, but with a strong understanding of its “common" connection to its context. Rules for living will enable student to establish criteria for how one can live alone in a connected manner. 16m3, this residence should include everything required to live:
* somewhere to eat
* somewhere to prepare food
* somewhere to sleep
* somewhere to wash
* somewhere to use the toilet
* somewhere to work
* somewhere to interact
Every space, object, opening, threshold or partition should be carefully justified, and link to the specific actions performed everyday by the inhabitant.
Studio Leaders
Jimmy Carter is one of the co-founders of Office Ml—JI with Millie Anderson. Prior to Ml—JI he taught at the University of Illinois at Chicago as a Visiting Assistant Professor. He has presented work at the 2019 Lisbon Architecture Triennale and has won several state and national awards with Office Ml—JI.
Jimmy received a Master of Arts in Design Criticism in 2018 from the University of Illinois at Chicago. He has a M.Arch from the University of Melbourne (2014), as well as a Bachelor of Property and Construction (2014). He registered with the ARBV in 2015.
Readings & References
- Walter Benn Michaels, "The Recluse." Non-site. April 10, 2020.
- Beatriz Colomina, “The Century of the Bed" in The Century of the Bed (Distributed Art Pub Incorporated, 2014).
- DOGMA, A Room of One’s Own, Exhibition Book, 2017, Chicago Architecture Biennial, Chicago, IL.
- Robins Evans, “The Developed SurfaceL An Enquiry into the Brief Life of an Eighteenth-Century Drawing Technique” in Translations from Drawing to Building and Other Essays (London: AA Association, 2003), 55-92.
- Reyner Banham, “A Home in Not a House” in Art in America 1965, Volume 2, 70-79.
- Rob Holmes, “The Problem with Solutions,” Places Journal, July 2020.
Schedule:
Tuesday 12:00pm-3:00pm & Friday 3:15-6:15pm in MSD 141
Off-Site Activities:
TBA
