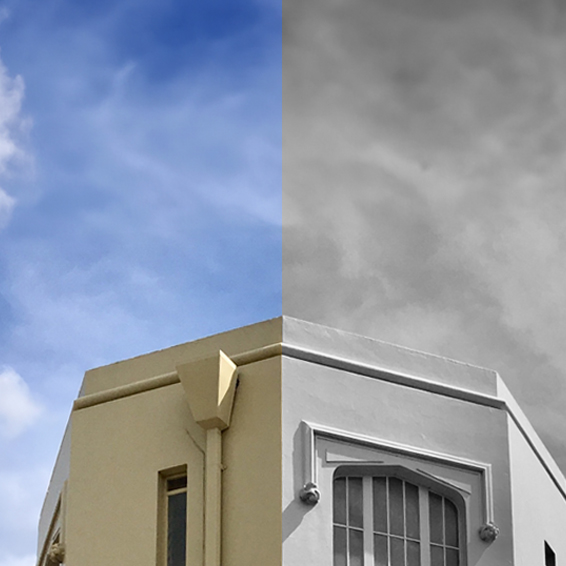Studio E/02
Circ: The Lab
Katie Skillington
Studio Description
Buildings, in their journey through time, must undergo metamorphosis to cater for the evolving needs of a changing, more circular world. Universities, in their journey through time, need to continually reimagine how to support students with different needs, wants and desires. Students, in their journey through time, need to navigate the circus of chaotic, exciting, discombobulating, outright weird and wonderful experiences that university life brings forth.
Resisting the insatiable desire for the new, the shiny and the rubbish skip, Circ: The Labs advocates for a different perspective to design – one that values the circular and the circus. Students will explore the individual and collective meaning of what it means to be a residential student in the 21st century and propose a different approach to the educational architecture arms-race; one that values existing structures, embodies the environmental proactiveness that often languishes in strategic documents, and symbolises a new form of architecture that can rapidly adapt to current and future environmental needs.
Studio Outcomes
Studio 02 explores the themes the circular and the circus via the adaptive reuse of an existing 1930’s laboratory building into a 24-hr student hub for a residential college at the University of Melbourne. The Nicholas Laboratories - affectionately known as ‘The Labs’ - is located at a residential college and currently serves as a student centre. Although it was last renovated in 2013, the facility needs to adapt to new forms of living, learning, socialising, and sharing. Building upon an intimate knowledge of the building’s material qualities, projects will actively explore the circular material economy, design approaches for long-term adaptability and flexibility, and the role of fabric in the environmental and phenomenological aspects of architecture. To communicate and quantify actions, students will equally embrace the realms of art and science by being challenged to visually represent their architectural outcomes whilst concurrently evaluating the whole life carbon implications of their design.
Studio Leaders
Katie Skillington is a Registered Architect and Lecturer in Architectural Design at The University of Melbourne. Her research and teaching practice sits at the nexus of sustainability and architectural design, specifically focusing on the environmental implications of material reduction and efficiency. She is passionate about imbuing sustainability into the design studio environment, and harnessing the opportunities that emerge from this challenging yet rich context. Katie is a former board member of the Australian PassivHaus Association, graduate of The University of Tokyo in Japan, and once-upon-a-time lived at the residential college home to building Circ students will redesign.
Readings & References
To be supplied in class
Schedule:
Thursday 12:00pm-6:15pm in MSD 138
Off-Site Activities:
College Crescent, Parkville
