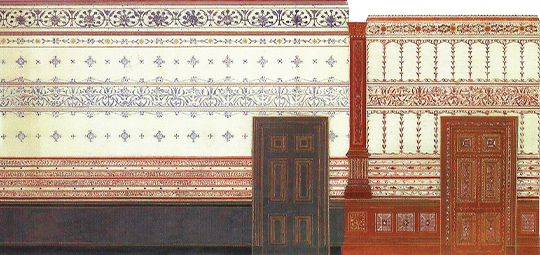Studio E/08
MANSION
Michael Lopes-Vieira
Studio Description
Suburban dwellings operate at a range of scales that are defined by two aspects, the house and subdivision of land it sits on. Within this condition, the mansion is often regarded as the most extreme example of this scale concerning domestic building. MANSION explores how domestic architecture pre-existing in the outer western suburbs might undergo a process of deconstruction, renovation and reuse to reveal something anew.
This method also attempts to shift from the seemingly fixed ideal notion of the individual house and land status quo and instead towards a higher-density form of dwelling, a shared mansion.
As is common in redeveloping suburban blocks with existing building stock, the most readymade materials are somewhat reused, the existing structure is completely demolished and the site is laid bare for its next structure/s to take its place.
This studio is interested in how a negotiation with the demolition of pre-existing structures might occur when considering the conception of new architecture and the potential opportunities that might reveal themselves through this process.
MANSION will specifically look at a suburban territory in the outer western suburb of Taylors Lakes where 3–5-bedroom single residences on subdivided land reign supreme. Through this condition, the studio will work towards a mansion block that accumulates individual suburban subdivisions, in anticipation of future occupation.
Studio Outcomes
MANSION will seek to develop a mansion block project throughout the semester designed specifically as a multi-residential form of dwelling. From an assigned portion of domestic suburban fabric, the studio will initiate a survey to unravel the component parts that occur as found in both dwellings and subdivisions.
In this attempt, speculations will emerge on how collective occupation might occur through structures pre-existing on the site. Together with this attitude, will be an understanding of how key conditions that are rooted within the suburban context, the garden, car and street might appear when considering this proposed typological condition.
Through this project, a technically illustrative drawing process at varying scales will be undertaken to understand the visible and concealed elements of building assemblies, together with the systems necessary for contemporary life. The project explored during the studio will require a clear decision-making process towards retention, demolition and negotiation of existing structures. There will also be prospective investigations into building methods that consist of conventional and innovative techniques, to provide further explorations towards modes of building domestic architecture in a suburban context.
Studio Leaders
Michael Lopes-Vieira is an architect who has practised for several years in both Melbourne and London across a range of typologies. Together with his work in professional practice, he has also taught core architectural subjects at multiple institutes. Michael’s approach to design is guided by empirical analysis of existing conditions as found in spatial forms, tectonics languages and material assemblies. Within these parts, there is a continual search for aesthetic qualities that are emergent through both concrete and abstract forms of everyday life.
Readings & References
- Film – Kid City (1972) – Dorren Ghery Nelson and Frank Ghery
- Text & Photographic essay – London for instance, Daidalos 75 – Adam Caruso and Peter St. John
- Text – At Home in London: The Mansion Block – Karin Templin
- Text - Appropriation, Subdivision, Abstraction: A Political History of the Urban Grid, Log 44 – Pier Vittorio Aureli
- Text – Building Your Own Home – George Wilkie
Schedule:
Monday 6:15pm-9:15pm & Thursday 6:15pm-9:15pm in MSD 227
Off-Site Activities:
Taylors Lakes, Melbourne
