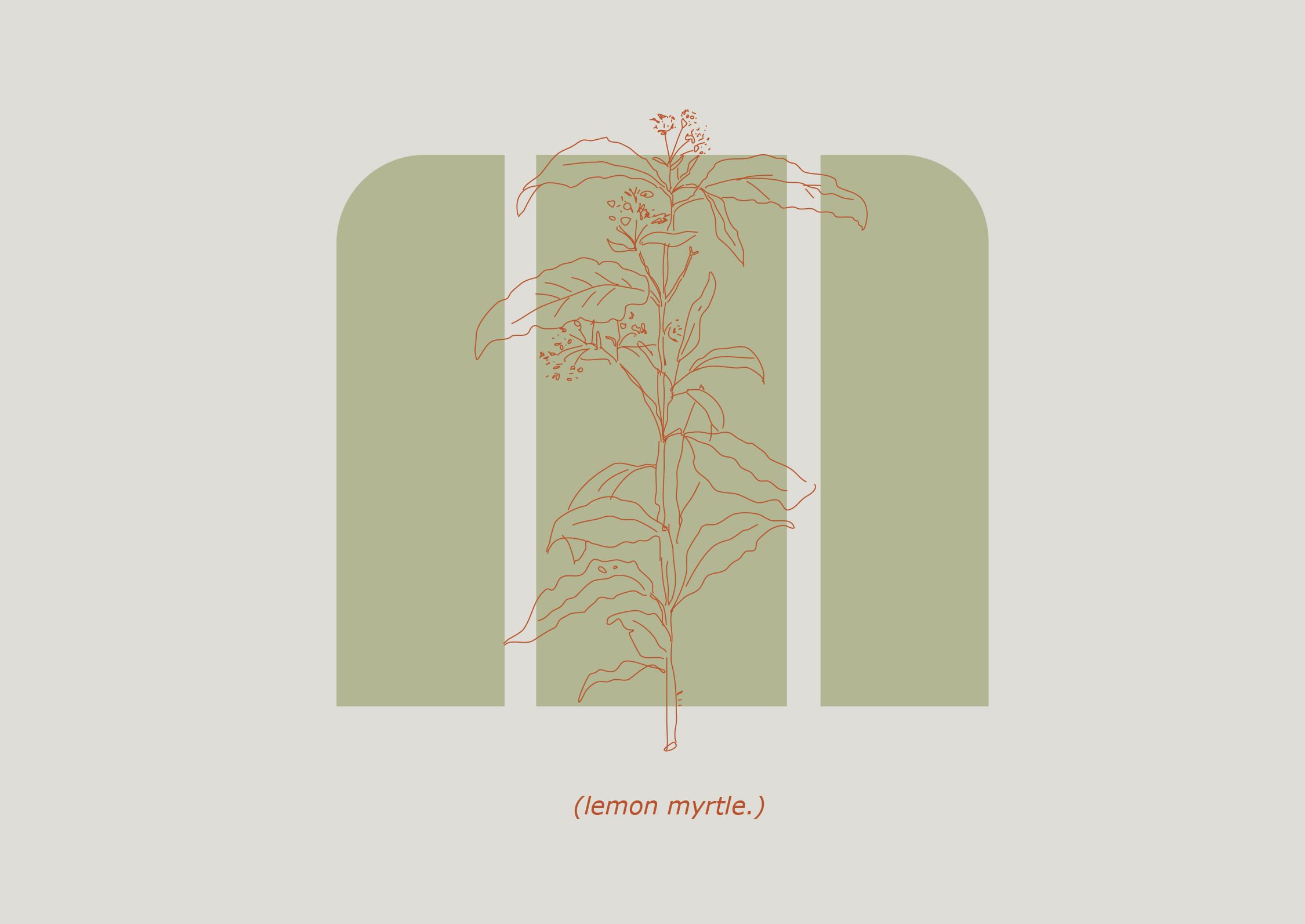Studio E/09
Material Metaphors:
Spatial Cookbook
Eve Li & Tim Jones
Studio Description
Material Metaphors: Spatial Cookbook, an immersive architectural studio, unfolds its narrative in the heart of North Melbourne's historic Meat Market, where the metaphor of product craft, culinary art, architecture, and environmental sustainability converges. This studio serves as a contemplative exploration of the intricate metaphor between these elements, housed within the embrace of an existing heritage building. The edifice becomes a culinary symphony, facilitating the making, processing, storing, and sharing of meticulously crafted edible delights. Front-of-house facilities are envisioned as immersive spaces, engaging visitors in gastronomic experiences, while back-of-house spaces exemplify efficiency in production and storage. Accommodations are ingeniously woven into the fabric, providing a sanctuary for workers to find rest, prepare nourishing meals, and tend to personal needs. Spatial Cookbook is more than architecture; it is a living metaphor, a sanctuary where the essence of craft and the aroma of culinary creativity blend seamlessly into the historical tapestry, creating a sustainable haven for both creation and dwelling.
Studio Outcomes
The architectural studio is crafted with a vision to cultivate holistic design thinking among students, encouraging the expression of conceptual ideas across macro, meso, and micro scales. MM:SC studio students will individually delve into the process of sourcing, making, storing, and sharing an edible product, and be challenged to design a crafted architectural response to house these processes for their chosen edible product. Outcomes will be expected to achieve maximum utility and efficiency – be it energy, water, material, spatial, sociological – with the least amount of material. The studio aims to imbue students with a comprehensive skill set, from conceptualisation to justification, fostering a new generation of architects who engage deeply with the symbiotic relationship between design, environment, Heritage and creativity.
After successful completion of the studio, students will be able to:
- Critique the meaning of craft in the face of the growing emphasis on ESD in architecture and construction.
- Implement the basic principles of heritage conservation and adaptive reuse, performing a simple energy assessment of their design.
- Develop a cohesive architectural response at macro, meso and micro scales, and craft a series of architectural drawings, details and models to clearly convey their intentions.
Studio Leaders
Eve Li is a recent graduate (2021) of the M.Arch program, currently employed as a graduate of architecture at Fender Katsalidis. Eve joined FK as a student in June 2021 and has since excelled across a range of early design and project delivery roles on mixed-use developments large and small. As a recent high-performing graduate and Dean’s Honours recipient, Eve brings a fresh perspective to our teaching and a unique empathy for the student experience.
Tim Jones has 13 years of experience working in architectural practice. Ranging from small to large projects. Delivering project from Concept to Completion, including Residential, Commercial, Civic, Education, Aged Care and Heritage. The facilitation of educating all team members throughout the process is what has driven Tim, so all team members can feel a valid contribution to the project. As a senior mentor at FK, to also actively engages with graduates regularly to assist in their development into architectural practice.
Readings & References
Burra Charter
https://australia.icomos.org/publications/burra-charter-practice-notes/
Meat Market – North Melbourne
https://meatmarket.org.au/about/
Deliciously Designed : How design theory is applied to food production
Food, Architecture and Experience Design
Fisker, A & Olsen, T 2008, ‘Food, Architecture and Experience Design’, Nordic Journal of Architectural Research, vol.20, no. 1, pp. 63–74.
Schedule:
Monday 3:15pm-9:15pm in MSD 142
Off-Site Activities:
Melbourne Meat Market: 2 Wreckyn St, North Melbourne VIC 3051 ; Fender Katsalidis' Melbourne Office: Lvl 10, 2 Riverside Quay, Southbank
