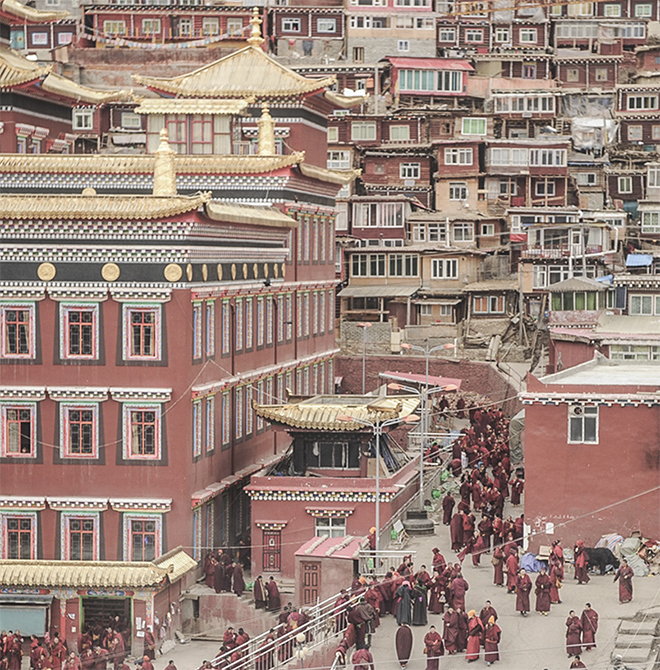Semester 2 2017 Studio 22
Recombinant City 2.0
John Cunningham & Nicole Allen

Studio Outline:
The Recombinant City studio is an evolving investigation into new and novel forms of mixed use communities in growing urban areas. In this studio, we use design explorations to answer three critical questions about the role of architecture in shaping the city: How do cities grow without losing identity? How do cities evolve vernaculars? How does diversity create vitality?
The conceptual crux of the Recombinant City studio is a critique of traditional “revolutionary” architectural models. As we now know, cities fail when planned as singular, deliberate objects. Rather, they are alive and evolving all the time. They are accretions of the lives of millions of individuals, amassed over centuries, sometimes millennia. This evolution is a constant, almost surgical procedure of cutting, hybridizing, and rebuilding, which in plan resembles a palimpsest, and in section a collage. Great cities are defined by this process; continuously reusing and reformatting land, buildings and infrastructure to fit current place in time, allowing that place to be contemporarily relevant while capitalizing on its evolved vernaculars.
Recombinant City challenges students to embed new building typologies into existing constructions in Melbourne’s urban fabric. If Melbourne is to maintain its mantle as “World’s Most Liveable City,” while making accommodations for its rapidly growing population, we must consider radical alternatives to the status quo of development, which currently consists of tacking on single family home suburbs to the city’s fringe, or constructing large-scale residential towers in the central city. These alternatives must be more nuanced, varied, and clever than their predecessors—taking into consideration the building of community, affordability, diversity and the real meaning of sustainability.
Studio Leaders
JOHN CUNNINGHAM received his BSAS from the University of Illinois at Urbana Champaign, and his M.ARCH from the University of Texas at Austin. From 2009 to 2012, he engaged in humanitarian work in Latin America and Africa with the nonprofit group Global Brigades, designing and building farming infrastructure, community centers, and schools for subsistence farming communities. Since 2014, he has worked for the New York-based SHoP Architects. His academic interests focus on the city as both a theoretical and physical construct, how its density affects its culture, how its appearance affects its experience, and how its evolution is driven by forces beyond our comprehension.
NICOLE ALLEN is an American architect, designer and educator based out of New York City and Melbourne, Australia. She is currently an Associate at SHoP architects where she specializes in the interface between high-density mega projects and urban centers. Nicole holds a Master’s Degree in Architecture from Columbia University in the City of New York (GSAPP) and a Bachelor of Science in Architecture from the University of Michigan, Ann Arbor. Her primary interest is advancing the practice of architecture to be a tool for creating social and ethical justice in growing cities. Nicole was born and raised in the gridded plains of id of Los Angeles, California.
Learning Outcomes:
This semester we will be using the rich typologies of Monasteries as both precedent and foil to our investigations. The monastery is, in the broadest sense, a self sufficient live/work, mixed-use community with a deep commitment to certain shared values. Beekeeping, beer brewing, hospitals, schools, libraries, prayer halls, dormitories, farming—these are all programs embedded within monasteries. To accommodate their unique, diverse and highly specific programming, monastic communities evolve highly specific vernaculars. They exist between utopian dream, and a very concrete reality of self sufficiency. As important as their diversity and self sufficiency is the social role these places have played throughout the centuries. They have functioned as bastions of knowledge, havens for asylum seekers and testing grounds for new humanitarian and cultural pursuits.
Initially, students will be asked to pursue rigorous, analytical precedent studies of new and ancient monasteries from both Asian and European traditions. These precedent studies will analyze the programmatic composition of each site, its spatial relationships and vernaculars. Then students will be asked to adapt these programmatic and spatial strategies into a design for a new mixed-use community to be sited in and around an existing structure within the Melbourne urban centre. Proposals can be secular, sacred or otherwise. While proposals must include dense housing, Students will be asked to consider the civic and social role that monasteries have provided over the centuries and adapt this concept into the central parti of their project.
ST1/22 Monday 6:15pm - 9:15pm, MSD Room 239
ST2/22 Thursday 6:15pm - 9:15pm, MSD Room 239