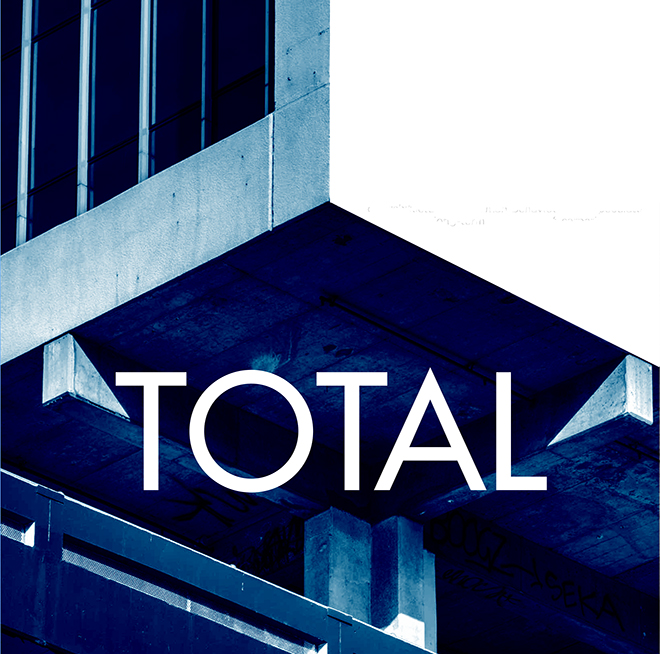Semester 2 2017 Studio 23
TOTAL
Yvonne Meng

Studio Outline:
TOTAL will investigate the city, people, how spaces adapt, and how we relate and react to social and physical environments. The studio views the city not a blank canvas, rather a collection of layer upon layer of things, with a historical narrative, changing social attitudes, and fluid demographics which influence the built environment. Through this lens, we will question, interrogate, and study the iconic Total House carpark on the corner of Russell and Little Bourke. Designed by Bogle Banfield Associates in 1965, Total House is considered significant as a rare example of Japanese-influenced Brutalist architecture. Despite being publicly derided as ‘ugly’ by some, it was successfully put on the heritage register and saved from the wrath of developers seeking a highly prized city site for a ritzy new skyscraper.
So much prime public space is given to cars in our cities – from vast parking lots at street level to multi-level podium car parks in arguably the most important levels for meaningful human engagement interfacing the street.
Studio Leaders
YVONNE MENG is the founder of her design studio Von Atelier which undertakes a variety of residential and community projects. She co-curated the monthly PROCESS talks between 2012-2015 and has taught extensively across University of Melbourne, Monash, and RMIT. Yvonne believes in spaces which promote community and social well-being and human-centred design is at the forefront of her philosophy in her practice. Prior to founding her practice, she worked for several design-led practices. She also worked as at the City of Melbourne where she was Project Architect for a variety of public buildings across a range of different scales.
Learning Outcomes:
Students will be asked to evaluate the site and context of Total House and develop an understanding of good public and urban spaces. Students will also be asked to critique the value (and limitations) of heritage as it relates to the identity of the city. In addition, student will investigate urban sequences and the experiential engagement in public buildings. The studio will be structured around a series of group exercises testing design operations on Total House.
For their final individual projects, students will propose an alteration to the building and reimagine it as a civic space. Proposals are expected to engage with the social and cultural contexts and demonstrate an understanding of wider urban issues and demonstrate an understanding of the implications that design gestures has on users. Expect lots of model making and collaborative class workshops. The scale of the final architectural project is medium.
Reading and Reference:
Books:
- Architecture and Disjunction, Bernard Tschumi
- The Death and Life of Great American Cities, Jane Jacobs
- The High Cost of Free Parking, Donald Shoup
- Cities for People, Jan Gehl
- The Unknown City: Contesting Architecture and Social Space
- Iain Borden, Joe Kerr and Jane Rendell ‘Walking in the City’.
- The Practice of everyday life, Michel de Certeau
Projects and Architects:
- 111 Lincoln Road
- Herzog and DeMeuron
- QV8 Apartments
- Breathe
- Melbourne University underground carpark
- Loader and Bayley Parklets
- various city councils Melbourne GPO
- Plumbers & Gasfitters Union building
- Graeme Gunn
ST1/23 Monday 6:15pm - 9:15pm, MSD Room 215
ST2/23 Thursday 6:15pm - 9:15pm, MSD Room 118