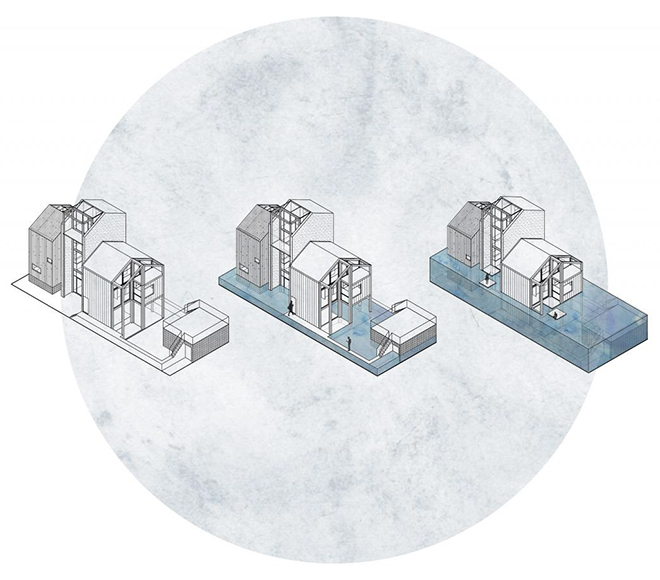Semester 2 2017 Studio 24
Opportunistic Urbanism
Katherine Sundermann & Andy Fergus

Studio Outline:
***Please note: Applications for this studio closed in April 2017. It is not possible to ballot for this studio***
This international studio exposes students to the ‘Dutch approach’ to architecture and urbanism. Based in Rotterdam, but visiting Amsterdam, Delft and Dordrecht, the studio responds to a brief from Rotterdam-based think-tank Deltametropolis Association. They want to explore alternative scenarios for underutilised sites within the urban boundaries of Dordrecht and Rotterdam. These projects are intended to introduce more diverse places to live and work than what is currently available in these cities.
Based in the Netherlands for the first two weeks of September, students will participate in studio visits, workshops and field trips to exemplary projects by bike, rain and water taxi. As this studio is open to both Master of Architecture and Master of Urban Design students, participants may choose to place more emphasis on the city regional and precinct level strategies, or the design of individual dwellings or building typologies.
Studio Leaders
KATHERINE SUNDERMANN is an Associate at MGS Architects. Her recent work includes masterplanning and strategic studies for university campuses, community infrastructure and urban renewal projects across Melbourne and regional Victoria. Katherine brings experience in architecture and urban design practice locally, as well as in Germany and the Netherlands. She has completed a post-professional Master in Urbanism at TU Delft, focusing on regional design, performative urban design and collaborative planning. Since returning to Melbourne, Katherine has sought to explore the ‘Dutch approach’ to urbanism in a local context, seeking to integrate the often segregated fields of architecture, urban design and planning.
ANDY FERGUS is an Urban Designer at the City of Melbourne. Andy currently works on major projects and the development of design policy in central Melbourne in addition to small architectural projects. He brings a strong passion for cities, with an interest in how the design of living environments shapes the vitality and tolerance of urban places. Andy's multi-disciplinary background encompasses urban design, urban planning and architecture, reflecting experience and interest across all scales of the urban environment. With current and past roles in government, not-for-profit, private sector planning and urban design, activism as well as architectural practice Andy brings a strong understanding of both top-down and bottom-up approaches to urbanism.
Learning Outcomes:
This studio aims to:
- encourage architectural thinking at the scale of the city.
- encourage engagement with the urban implications of the design of individual dwellings.
- develop design responses that respond to multiple scales.
- explore a variety of housing and living environment typologies.
- involve students in a real world research project.
- expose students to the planning, development and design culture of the Netherlands.
- allow students to reflect on architecture and urbanism in Melbourne.
- introduce students to alternative ways of delivering housing (such as deliberative development).
Reading and Reference:
- A+T Research Group (2013).10 Stories of Collective Housing: Graphic Analysis of Inspiring Masterpieces. A&T Architecture Publishers
- Berghauser-Pont, M. Y., & Haupt, P. (2010). Spacematrix: space, density and urban form. Rotterdam: NAi Publishers.
- Firley, E., Stahl, C (2009). The Urban Housing Handbook. Wiley
- Gehl, J (1977) The Interface betweeen Public and Private Territories in Residential Areas
- Glaser, M. et al (2012) The City at Eye Level: Lessons for Street Plinths
- Komossa, S., Meyer, H., Risselada, M., Thomaes, S., & Jutten, N. (2005). Atlas of the Dutch urban block. Thoth.
- Lehnerer, A. (2009). Grand urban rules. 010 Publishers.
- LSE Cities (2011) The tale of two regions: comparison between the metropolitan areas of South East England and the Randstad in Holland.
- Murray, S., Whibley, S., & Ramírez-Lovering, D. (Eds.). (2008). Re Housing. RMIT Publishing.
- Pawley, M (1971). Architecture Versus Housing – New Concepts of Architecture
- Ring, K (2013) Self Made City: Berlin: urban design & living spaces created in self-initiative
- Sharam, A., Bryant, L., & Alves, T. (2015). Making apartments affordable: Moving from speculative to deliberative development.
- Urhan Urban Design (2010). The Spontaneous City. BIS Publishers.
Field Trip
DATE: Week 6
COST: $4000
ST1/24 Monday 6:15pm - 9:15pm, MSD Room 237
ST2/24 Thursday 6:15pm - 9:15pm, MSD Room 237