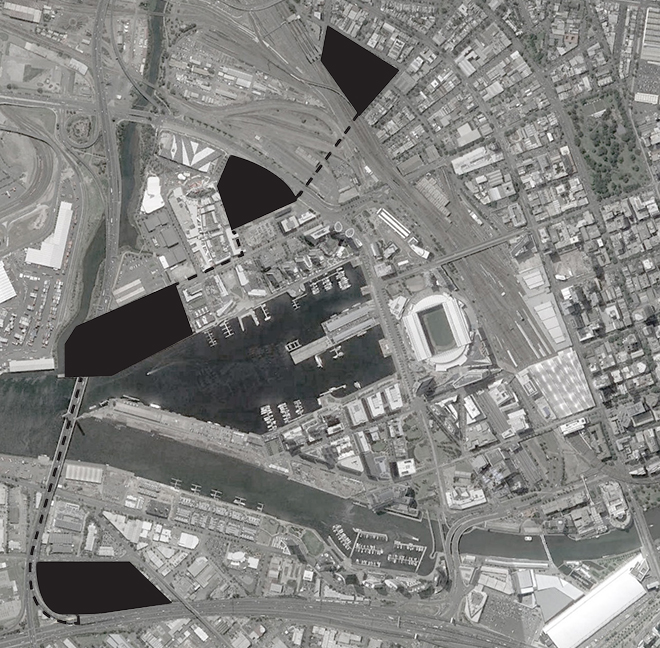Semester 2 2017 Studio 3
Urban Regeneration: West Melbourne, Docklands & Fishermans Bend
Raymond Mah, Jesse Linardi & Koos de Keijzer

Studio Outline:
This studio will investigate and interrogate opportunities for new urban interventions within the urban regeneration precincts of West Melbourne, Docklands and Fishermans Bend. These three suburbs are within 400 metres of each other yet remain divided by the railyards, the M2 freeway and the Yarra River: West Melbourne is a gritty but rapidly gentrified working class suburb with excellent transport connections to the city. Docklands, as a new masterplanned suburb adjacent the CBD, is now 20 years old, and yet still lacks the diversity and identity of being part of Melbourne. Fishermans Bend will be one of Melbourne’s densest suburb with housing for 80,000 people but has thus far been developed on a piecemeal basis. Through a series of site investigations, case studies and urban explorations, students will each develop propositions for a speculative public or mixed use building that will facilitate the regeneration and stitching of the three suburbs.
Studio Leaders
RAYMOND MAH joined DKO Architecture in 2006 through a University of Melbourne mentorship programme, then commenced further studies at TU Delft in the Netherlands graduating with a Masters of Architecture at Melbourne School of Design. Raymond is a Director of the practice and is currently leading design projects in all five DKO offices with a focus on medium and high rise, mixed use residential projects.
KOOS DE KEIJZER is founding partner and Principal of DKO Architecture, and is a panel member of the Victorian Government’s Design Review Panel and an active member of the AIA and UDIA. His unambiguous passion in typology research has given rise to a number of innovative apartment and housing responses which embrace and enrich residential lifestyle.
JESSE LINARDI is Design Director of DKO Architecture. A highly talented and innovative designer with 20 years’ experience in the design of a broad range of project types, Jesse has a strong interest on design research and investigation of current international building trends and thinking.
Learning Outcomes:
The studio explores exhibition design firstly at a small scale, with visits to archives and the making of critical responses to this. Students will all design and install an exhibition of their own at the Grainger Museum, an excellent opportunity to interact with curators and have an exhibition on their resume. Students will also have the opportunity to participate in a series of talks as part of the exhibition. The final format of the work is a fully developed exhibition design proposal for the Science Gallery Melbourne. This is completed in collaboration with input from the School of Culture and Communication and the Faculty of Biosciences. There will also be input from curators and exhibition designers to assist in developing the work. This studio has been structured to emphasise the process of research through design and includes opportunities to experiment across mediums, to generate work quickly and critically, and to promote reflection on the work produced in order to refine it.
Field Trip
None
ST1/03 Monday 3:15pm - 6:15pm, MSD Room 125
ST2/03 Thursday 3:15pm - 6:15pm, MSD Room 125