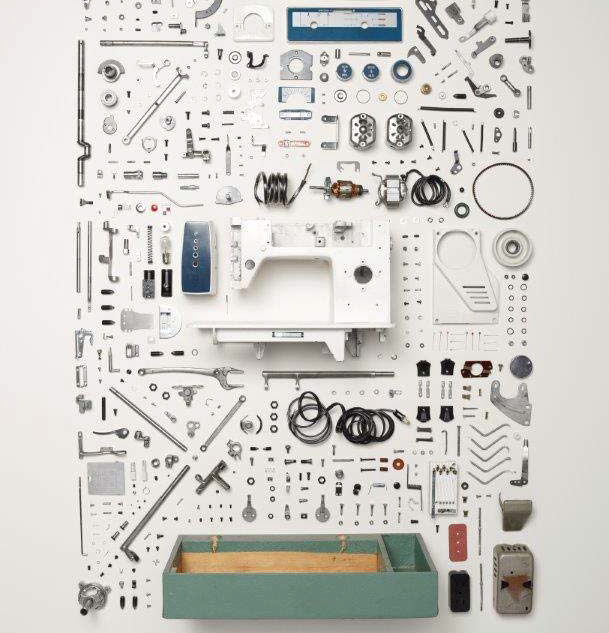Semester 2 2017 Studio 4
pick.a.part
Laura Martires

Studio Outline:
Students will be asked to design a building on a subject site in Melbourne CBD (aprox. 2500 m2). The building will accommodate a series of programs with a focus on ideas of the civic in cities. Students will be asked to re-think the role of civic architecture in 21st century Melbourne and develop unique briefs that take advantage of their site. The studio will focus on the procedural aspects of design and students will be asked to follow a series of tasks that deal with the collection of architectural information, the drawing and modelling of specific components and finally, the assembly of components to produce architectural form. While the studio will have a strong form-seeking component initially, it will move onto a more systematic approach to design in which students will be asked to question their own sampled components, the systems by which they are organised into form and space and the overall value of the design process they chose to use.
Studio Leaders
LAURA MARTIRES: As an individual I have always been interested in cities and how urban infrastructure, form or fabric can inform a certain design process. I believe architecture isn't formed in a vacuum and cities constitute an endless and rich field for research and design experimentation. These ideas have been pursued at different scales through my practices, MartiresDoyle (together with John Doyle) and NAAU (with John Doyle, Edmund Carter and Ben Milbourne). In both of these practices each project is seen as a unique opportunity to create spatial complexity from seemingly abstract notions of urbanity, cohabitation or socio-economical factors. The goal as a practitioner is always to create unique, complex and beautiful spaces that work as a connective platform between the context they're inserted in and they're occupants.
Learning Outcomes:
During the first 6 weeks students will be asked to perform a series of tasks aimed at building up their set of design techniques and processes in order to formulate a clear understanding about the site and the conceptual framework of the studio. During the second half of the semester students will develop their projects individually in a less prescribed manner. Tasks and feedback are provided orally. They will focus on developing their ideas through the study of precedent, program allocation and drawing iteration in plan, section and diagram form. They will develop a critical response to their mid-semester resulting feedback and incorporate learned outcomes into their own design. The studio will reward rigorous and bold experiments in architectural ideation. Risk taking is encouraged but also a critical understanding of the underlying urban issues facing cities nowadays and how observation and projective urbanism can become tools to intervene in urban space to create novel forms of architecture. Well crafted drawings and a focus on design process are key.
Reading and Reference:
- Allan, Stan, Trace Elements in Tracing Eisenman, pp.49-65
- Lynn, Greg, The Proto-Functional potential of diagrams in architectural design in El Croquis 72, pp 16-31
- Supplementary reading and references will be provided throughout the semester.
Field Trip
None
ST1/04 Monday 6:15pm - 9:15pm, MSD Room 124
ST2/04 Thursday 6:15pm - 9:15pm, MSD Room 124