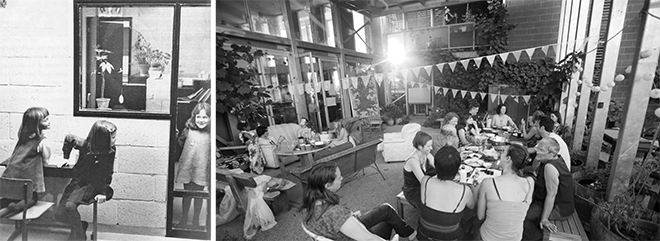Semester 2 2017 Studio 6
CoHome
Here Studio: Ammon Beyerle & Phillipa Hall
Studio Outline:
Co-housing is starting to gain traction in Australia, as an alternative type of medium density housing. This is an interesting prospect for architecture. Co-housing is effectively the concept of multiple households (20-30) living in a community, and sharing common spaces, services, properties and values.
Typically, the emphasis of co-housing is on creating an intentional community. The benefits that flow from this are ecological in the deepest sense, may they be the interaction of natural, social, or personal-psychological ecologies. However, there are many barriers to co-housing, that are embedded in the way people think about and occupy their homes. Architecture plays a part.
Co-housing is prevalent as a development type in Sweden, and there are numerous well-known examples in Europe and North America. Arguably it is an ancient, pre-industrial form of dwelling that is practiced worldwide.
Regularly, it has been associated with affordability, or options for social and public housing. In Australia, with affordable housing an increasingly serious problem in our major cities, co-housing is an option under consideration by various governments, architects, developers and bottom-up communities.
Process:
This studio will explore co-housing as a type, studying both its definition and precedents. Students will work on a real site in the outer Melbourne suburb City of Banyule, learning basic first principle site analysis, considering Council policies, the Victorian Planning Scheme, and, the economics of a medium density housing development. In many ways this studio will work to provide a solid ‘Architecture 101’ learning experience, starting with the concept of home.
Themes:
- Private and public space
- Sustainability
- Affordability
- Place and placemaking
- Community architecture
- Multi-generational living
- Child-friendly architecture
- Inside and outside space
- Community gardens
- Health and well-being
- Flexibility and permanence
- Live/work
Studio Leaders
AMMON BEYERLE ARBV 19197, M.Arch, B.PD (Architecture), D.ML (German), The University of Melbourne + PhD, The University of Melbourne, in progress Ammon is a passionate and driven architect, researcher, writer and teacher. He lives in Ballarat. In 2009 he developed Urban Village Melbourne, a multidisciplinary social enterprise interested in arts, design, research, community development and sustainability in public space. Working for five years between France, Germany, Japan and Australia he brings experience in the management of public architectural and structural design projects to here studio. He is currently undertaking a PhD regarding participatory architectural practice in local urban ecologies.
PHILLIPA HALL B.Sc, M.Arch, P.G.Dip., Welsh School of Architecture, Cardiff University Phillipa is a UK qualified architect with experience of integrating new construction into listed and historic structures. Her work at varied practices in the UK furthered her knowledge, working on projects of different scales in the residential and public sectors. She enjoys design which responds to, and enhances, the existing situation, while considering the long term future of the building - socially, physically and environmentally.
Learning Outcomes:
Making the most of Here Studio’s strengths, the studio will explicitly draw upon participatory design methods, and, consider structural design in the first steps. Throughout the semester the studio will provide experiences for students to meet with local community, Council, individuals and experts on and off-site. Students will develop their own medium-density housing project in detail, thinking explicitly about construction, cost, structural design, accessiblity, and spatial qualities that mobilise key themes. The studio leaders will emphasise the process of framing a vision and clear principles leading to architectural concepts. Engagement with concepts of community will be implicit.
Reading and Reference:
- 2000, Herman Herzberger, Space and the architect: Lessons in Architecture 2
- 2000 (1989), Félix Guattari, The three ecologies
- 2011, Kathryn McCamant and Charles Durrett, Creating Cohousing: Building Sustainable Communities
- Transforming housing: affordable housing for all
- www.spatialagency.net
- www.herestudio.net
Field Trip
DATE: Week 3
COST: $20
ST1/06 Monday 6:15pm - 9:15pm, MSD Room 228
ST2/06 Thursday 6:15pm - 9:15pm, MSD Room 228