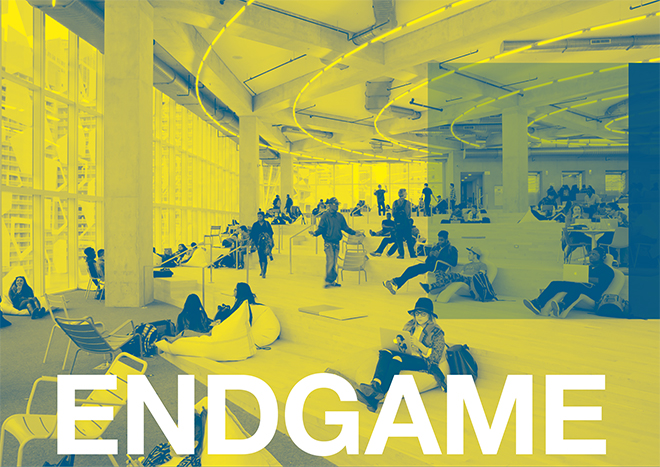Semester 2 2017 Studio 7
End game
NH Architecture: Hamish Lyon, Gumji Kang, Emily Kilvington,
Astrid Jenkin, Dean Boothroyd & Martin Heide
The Proposition:
The role of the University in society is constantly changing. Historically they were physically contained within monastic walled cities, where contemplation could occur without fear of contamination from wider cultural and political forces. Over more recent centuries this evolved into the campus model of quadrangles and faculties: the ox-bridge or ivy-league vision of secular purity. Today, however Universities are enthusiastic participants in the free market economy.
Architecture is complicit in this shifting relationship. Examples such as Sean Godsell’s Design Hub for RMIT or John Wardle’s MSD are as much about international exposure and product placement as they are about promoting new models of teaching. This raises a number of complex questions. Can the University be complicit with the consumer economy while still remain an institution for independent ideological exploration? And what is the “right” architecture for this Endgame?
Studio Outline:
The design program will be centred on a various scaled studies and investigation for a new academic facility within a specific given site in the Parkville Campus of the University of Melbourne. Each student will complete three scales of investigation from urban design, to urban interiors and pedagogical spaces and building envelopes all synthesized into a detailed architectural design as a final project.
Studio Leaders
HAMISH LYON is a Principal of NH Architecture and has designed projects such as the Melbourne Convention Centre, Margaret Court Arena, Myer Bourke St, and redevelopment of Melbourne Olympic Park.
GUMJI KANG is an architectural graduate at NH Architecture and has taught a number of architectural design studios at the University of Melbourne. Her interest in architecture lies in public place making and identity, and also integration of technology into design methodology.
Learning Outcomes:
The format for the studio will be “practice based”, with NH Architecture as the host. Students will operate from the NH Studio in Flinders Lane and become part of the working rhythm of the office. Design reviews will also be held in the NH design studio.
Reading and Reference:
In the first part of the semester design agents in the form of readings and reference materials will be prescribed in order to charge the initial weekly design and research exercises.
ST1/07 Wednesday 5:00pm - 8:00pm, NH Architecture
ST2/07 Friday 2:00pm - 5:00pm, NH Architecture