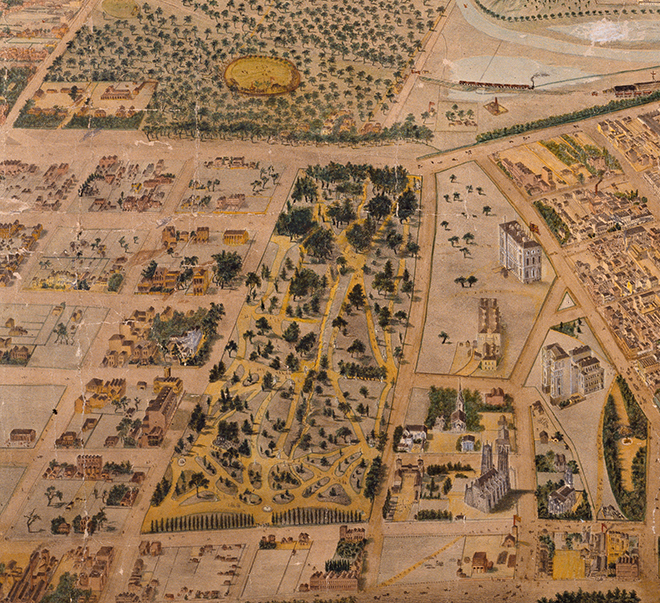Semester 1 2017 Studio 10 (Urban Design C)
Melbournisms
David Mah
Image credit: De Gruchy & Leigh, lithographer, 1866, Isometrical plan of Melbourne & suburbs,
Studio Outline:
Melbourne’s iconic Hoddle grid has structured the urbanization of the city centre and guided it’s evolution throughout a 180-year history. Stewarding the inner city through numerous economic and growth cycles, the grid has consistently accommodated shift ing populations and building densities while also accepting changes in transportation modalities as well as building technologies. Its sustained vitality can be partially attributed to its fl exibility and adaptability, resonating with the longevity of other enduring 19th century grid metropolises such as Ildefons Cerda’s Barcelona Eixample (1855) and Manhattan’s Commissioner’s Plan (1811). Like Barcelona and New York, Melbourne’s grid was also instrumental in its role as an expedient system for the rapid urbanization experienced by the west during the nineteenth century. Th e grid as an instant city is one of the most emblematic urban models to have prevailed during this period of rapid urban expansion.
MELBOURNOLOGY
Th e thesis studio will benefi t from an investigation of the Hoddle grid. However, rather than approaching the grid city as a totalizing plan or a neutral structure, we can benefi t from the accumulated material history off ered by a time-worn reading of Melbourne’s CBD. Th roughout its history, the Hoddle grid has accommodated a wide array of building, landscape, infrastructural and block types as well as cultivating distinct districts. Consequently, it off ers many tangible and material lessons on the capacities of the urban grid and the ways that it may be populated to invest the city with vitality. An operative understanding of this material legacy will benefi t the extrapolation and transformation of these models into design theses that may address contemporary urban themes.
MELBOURNISMS
Today, designing for and managing rapid rates of urbanization have re-emerged as an imminent concern for urban designers. Designing large urban districts or whole cities have become almost commonplace for the design professions. The grid has remained a common and effi cient mechanism deployed to support this urbanization. Th e thesis studio will be structured as a design research exploration into the capacity for the grid city (particularly: the Hoddle grid, its constituents and its capacities (both actualized and potential)) to off er compelling operative models for contemporary urban design.
Melbourne’s own projected growth has motivated planning strategies that involve the redevelopment of large post-industrial areas contiguous to the city centre. While the diffi culty in cultivating dynamic urban environments from (almost) zero presents itself in these very specifi c and local contexts, it can also be seen to be a larger global challenge, particularly in relationship to the urbanization of the developing world.
A more sensitive association with environmental, ecological or landscape concerns, the design of a more just or equitable city, addressing public health challenges, eff ective public realm strategies and the cultivation of dynamic urban spaces and experiences are among many personal incentives that students are encouraged to invest into their thesis explorations. Melbournisms will culminate in design projections that explores how the grid city may be adapted, transformed and deployed to address these contemporary concerns.
ST1/01 TBC
ST2/01 TBC