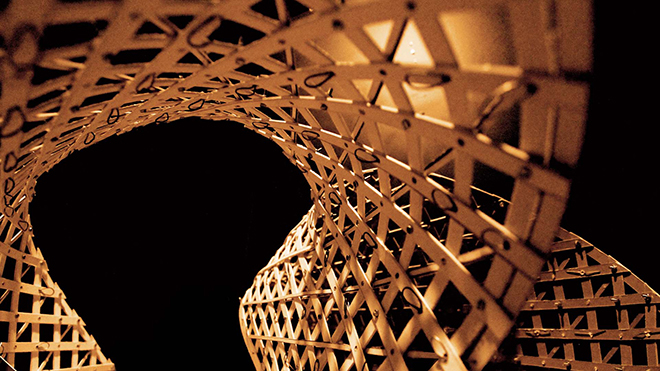Semester 1 2017 Studio 20
How Virtual Becomes Real
Alberto Pugnale and Alessandro Liuti
Studio Outline:
Computational and Freeform applications are growing exponentially in architecture. Free suggests the opportunity to generate architectural form, irrespective of any compositional, structural or construction principle; Computation offers tools and strategies to drive and control such freedom.
In this framework, the principle of Form Resistance welds structure and architecture. Elegance is achieved through a unique creative-generative process, which is present, for instance, in the iconic works by Frei Otto, Jörg Schlaich, Heinz Isler and Buro Happold. This 7th edition of How Virtual Becomes Real will continue the research into the design-to-construction working methods for form-resistant structures, which aims to synthesise the virtual and the real by means of both physical form-finding and numerical models.
Studio Leaders
ALBERTO PUGNALE is an architect and PhD. He was Assistant Professor of Structures at Aalborg University, Denmark (2010-2012). In 2007 he won the IASS HANGAI Prize for his studies on complex architectural-structural bodies. His research fields are: Computational Morphogenesis of free-form structures; reciprocal structures and history of construction.
ALESSANDRO LIUTI is a registered architect and building engineer, as well as a PhD student at the University of Melbourne. In 2016 he won the Young CAADRIA award and recently built a cable-net canopy for the 2017 Rainbow Serpent festival main stage, in Melbourne, and the first timber gridshell erected through pneumatic technology, in Italy. His research fields are: computational design, lightweight structures, inflatable structures, design-to-construction procedures.
Learning Outcomes:
During the first 4 weeks, the design studio will be organised in 1-day long lectures/workshops on parametric design, form-finding, optimisation, technology and fabrication of shells/gridshells. Through the development of individual projects and group design exercises, the students are expected to:
[1] generate and manage free-form geometries using Rhinoceros;
[2] define and run basic scripts or Grasshopper routines for design automation, that is surface discretisation, panelling, unfolding, etc.;
[3] perform structural FEM analyses using Karamba, a Grasshopper plugin;
[4] prepare 3D parametric models for fabrication with laser cutters and 3D printers.
In the following 8 weeks, the design studio will be focused on the projects, with personal and group supervision sessions. The students are expected to:
[1] express and represent architecture through diagrams, renders and technical drawings;
[2] design and realise several prototypes of structures in scales from 1:50 to 1:1;
[3] communicate ideas through oral presentations of posters and models.
Reading and Reference:
Adriaenssens S., Block P., Veenendaal D., Williams C., Shell Structures for Architecture: Form Finding and Optimization, Routledge, 2014.
Chilton J., Tang G., Timber Gridshells: Architecture, Structure and Craft, Routledge, 2016.
H., Structure Systems, 3rd edition, 2007 (1967).
Holgate A..,The Art of Structural Engineering. The work of Jörg Schlaich and his Team, Axel Menges, Stuttgart, London, 1997.
McLean W., Structural engineering for Architects: A Handbook, Laurence King Publishing, 2014.
Menges A., Material Computation, Architectural Design, March/April 2012.
Oxman Ri., Oxman Ro.,The new structuralism, Architectural Design, July/August 2010.
Peters B. and De Kestelier (Eds), Computation Works: The Building of Algorithmic Thought, Architectural Design, March/April 2013.
Tedeschi A., AAD Algorithms-Aided Design, Le Penseur, 2014.
Sandaker B.N., The structural basis of architecture, Routledge, 2011.
http://www.albertopugnale.com/resources/
http://www.albertopugnale.com/2016/07/19/how-virtual-becomes-real-2016/
http://www.albertopugnale.com/2015/06/10/how-virtual-becomes-real-2015/
http://www.grasshopper3d.com/
http://www.karamba3d.com/ (See the results of the previous editions of this studio)
Further references will be provided during the semester.
ST1/20 Monday 9am - 12pm, MSD Room 239
ST2/20 Week 1 - 4: Monday 1pm - 4pm, MSD Room 239
ST2/20 Week 5 - 12: Thursday 9am - 12pm, MSD Room 239