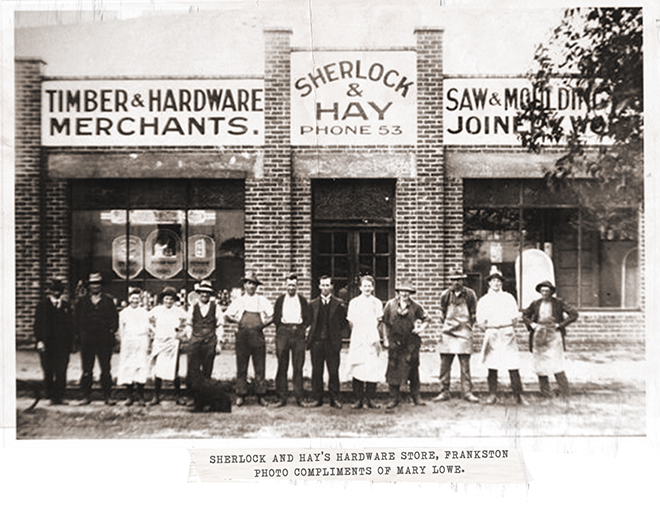Semester 1 2017 Studio 23
Sherlock & Hay's
Tim Clarke and Gunes Erok
Studio Outline:
FRANKSTON!
[F-rang-uh] | noun
An infamous city with a strong cultural image for better or worse, with all the infrastructure now and the potential to become a satellite city in the future… Unfortunately though, infrastructure alone cannot make a city good (See Frankston).
Sherlock and Hay’s is a peculiar site perched next to Frankston Station (soon to be made good) and has all the right conditions to offer a glimpse of hope. Currently, the colourful occupants include a carpark/Sunday market, a pharmacy, a medical centre, a butcher and a gun shop.
Your challenge is to rethink the site and its use through architecture that engages the public realm. We want individual proposals that express divergent thinking, that challenge the typology of a market, that bravely address community issues and inspire progress.
Frankston needs a facelift, and this is your calling.
Studio Leaders
TIM CLARKE has been part of the Plus Architecture team since 2008, his role is to manage and cultivate the design team. He also has a strong interest in construction having worked with builders from a young age. His Master of Architecture was completed in 2010, in 2012 he became a Registered Architect in Victoria. Tim is motivated by discovering new methods of idea generation and seeing other develop their own talents.
GUNES EROK is attracted by the human scale and intimacy and is fascinated by innovative structural systems and material. He has a strong focus on presentation and loves to explore new drawing techniques. Gunes has experience teaching at the department of Management & Marketing as well as at MSD as a collaborator in a series of studios driven by notions of phenomenology.
Learning Outcomes:
Your proposals will be a medium through which you test:
- The typology of a market.
- Social sustainability & public engagement.
- Mutualism as a process of architectural interaction.
- Urban mass & harmony with the human scale.
- Structural systems, composition, form & materiality.
Reading and Reference:
- David Adjaye - Making Public Buildings
- MVRDV - EVOLUTIONARY CITY
- Jan Gehl - Life Between Buildings
Field Trip
DATE: Week 1
COST: $10
ST1/23 Monday 6:15pm - 9:15pm, MSD Room 138
ST2/23 Thursday 6:15pm - 9:15pm, MSD Room 240/Plus Architecture, St Kilda Rd.