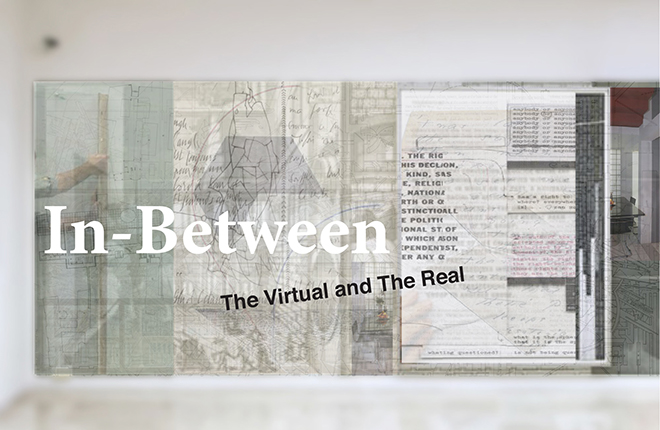Semester 1 2017 Studio 26
In-Between: The Virtual and The Real
Colby Vexler
Studio Outline:
Has the contemporary context tainted our perception of the “virtual?” From digital aesthetics to the simulation technologies of “virtual realities” architectural discourse and practice have become caught up in the representation of the “real” virtuality rather than the notion of virtuality itself.
“We were already in a certain mode of virtuality when we wrote, painted and read… A text, film, painting, or building [is] always complex, it steals ideas from all around, from its own milieu and history, and better still from its outside, and disseminates them elsewhere. It is not only a conduit for the circulation of ideas, as knowl-edges or truths, but a passage or point of transition from one (social) stratum or space to another.”
- Elizabeth Grosz, Architecture from the Outside
This studio argues for the conceptual agency of architecture, evoking discourse and dialogue between ideas, disciplines, technologies and representations from both inside and outside its own history and milieu.
As Peter Eisenman states “Only in architecture can the idea of an embodied and temporal virtuality be both thought and experienced.” This studio seeks to find this in-between of thought and experience by designing one building in two parallel states, the virtual and the “real.”
“The in-between in architectural space is not a literal perceptual or audible sensation, but an affective somatic response...from the virtual possibility of archi- tectural space.” - Peter Eisenman Eisenman
Studio Leaders
COLBY VEXLER is a graduate architect, teacher and writer. He graduated from a Master of Architectural Design, Monash University. After working in the offices of Sou Fujimoto and Junya Ishigami. He has a long standing interest and engagement with cross disciplinary practice, spanning from text, performances, design projects and an amalgamations of blurred facets. Currently, Colby is a director of non for profit community platform Parallel _ For Thinking.
Learning Outcomes:
Students will explore the rich and untapped spatial potentials of the in-between, through three key mediums:
text, visuals and space.
Through the programmatic context of a hybrid archive, exhibit and exchange students will embark on process of transitioning:
- Framework: Idea to Text (surface, inscription demarcation and syntax)
- Site: Text to Visual (frame, flatness, perspective, depth, field, proportion)
- Design: Visual to Spatial (scale, structure, span, materiality and program)
While acting as a methodology of manifesto to manifestation, this process also emulates the very real conditions of practice, that is to write or critique a brief, visualise it and spatialise it.
This process will focus on the unexpected; the disintegration of the immaterial (idea) into the material(design) through the slippages, transition and tension between the Virtual, the Real and the variation of mediums.
The hybrid building produced will act as an agent for mediating, critiquing and navigating the journey through the transitory states of the in-between.
This studio will involve a number of workshops, readings and lectures from philosophers, writers, architectural photographers, and artists.
Reading and Reference:
This studio is based on a number of notions drawn from Elizabeth Grosz’s Architecture from the outside.
Students will also be encouraged to explore a number of art-based, text-based and spatial based references.
Further, students will be exposed to a number of conceptual references including:
- Simulation, Jean Baudrillard
- Simulacra, Jean Baudrillard
- Paranoiac Critical Method, Salvador Dali
- Rhizome, Gilles Deleuze
- Deconstruction, Jacques Derrida
- Serialism, Sol Lewitt
ST1/26 Monday 12pm - 3pm, MSD Room 213
ST2/26 Thursday 12pm - 3pm, MSD Room 240