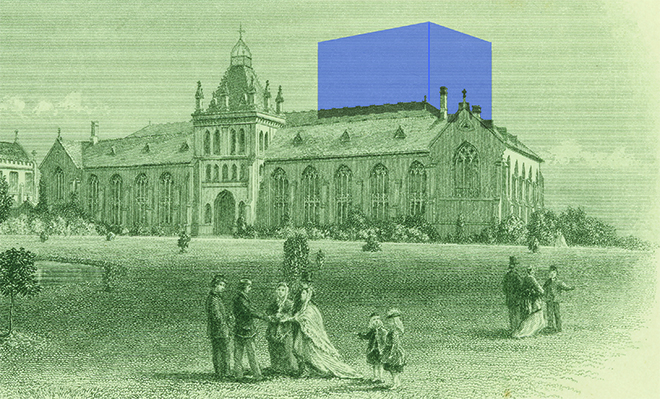Semester 1 2017 Studio 32
National Museum: Part of Proposed
Hans van Rijnberk and Zack Dahdoule
Studio Outline:
Even though it was only demolished some 50 years ago, the building that once held Victoria’s
National Museum has completely disappeared from Parkville Campus memory. Built in 1863 by order of Frederick McCoy and designed by Reed and Barnes, the museum exhibited a vast collection of local and exotic flora and fauna. The building also served as a research and teaching facility for the students and professors. Over time it proved to be a popular building that attracted thousands of people from Melbourne and beyond. Due to financial difficulty, the building is never fully completed and when McCoy passes away in 1899 the collection is moved to the (now) State Library. The empty museum begins a long metamorphosis and only a few parts remain in what today we know as the Union House.
Attempts to re-use the museum structure over time have mainly resulted in further erosion of its original architecture and identity. Consequently, the Union House at it stands today, has little if any connection left with what was once there.
But what if its preservation was successful and the passing of McCoy did not trigger the relocation of the Museum’s collection off site? Would the building in its original form and function continue to attract curious students and city visitors alike? Does it continue to have a role as a special place of learning and wonderment? Is the building an outdated monument or a functioning container in a heritage skin?
For the purpose of the studio we will assume the museum is still there in its original form. As both funds and collections have grown overtime, it is time for the museum to (finally) be completed. The students will participate in a ‘competition’ that will determine the future of the building by adding an extension to complete the building as was
originally intended in 1863.
To propose a meaningful extension, the studio must first understand the ‘host’ structure and in moving forward, one must first acknowledge the past. As the original Museum has disappeared, it is up to the students to recreate and re-imagine it through research and architectural testing / model making. Their pieces of the puzzle must also consider the Museum as a product conjured by its Designer, its Instigator, its Users and its Context.
‘To avoid this dilemma, we have taken the word ‘extension’ literally. Where a separate building inevitably raises the issue of division, we imagine the coexistence of two parts in a form of complete mutual dependency, and to some extent, interchangeability; in this project we are not separating, but fabricating Siamese Twins.’
O.M.A, Cronocaos exhibition, 2010 Venice Biennale, explaining the proposed design for the extension for the Stedelijk Museum in Amsterdam (1992)
When we are familiar with the existing building it is time to focus on the extension of the museum. The extension is not necessarily an additional m2’s of museum but a complimentary function. It is up to the student to define this function and to design an appropriate architectural response.
Studio Leaders
HANS VAN RIJNBERK is a Dutch architect with experience in architecture and urban design in Europe and Australia. He studied Architecture at the Technical University of Eindhoven and tutored at the Utrecht University College. Since two years he has been a studio leader at the University of Melbourne.
ZACK DAHDOULE is a Graduate Project Assistant with the University’s Chancellery Projects Division, facilitating in the direction of significant infrastructure developments at the University of Melbourne. He also works as an Events and Exhibitions Officer at the Melbourne School of Design. Zack has experience in the initiation and development of major projects within the University sector, with an interest in the adaptive reuse of institutional architecture. He is also involved in architectural curation and the presentation of design work in dynamic environments. Zack has previously worked with BVN in Sydney, and Jackson Clements Burrows in Melbourne.
Learning Outcomes:
The studio will have two simultaneous objectives:
1. the re-creation of the National Museum through a written component and a physical model;
2. the design of an extension to finally complete the museum in full.
Reading and Reference:
Our main starting point will be a short essay by Hilde Heynen (Professor of Architectural Theory at the KU Leuven) entitled 'Architectuur als geheugen: monumentaliteit en versnelling' (Architecture as Memory: Monumentality and Acceleration).
Full reading list will be provided at the start of the studio.
Field Trip
DATE: Week 1
COST: $25
ST1/32 Thursday 12pm - 3pm, MSD Room 142
ST2/32 Thursday 3:15pm - 6:15pm, MSD Room142