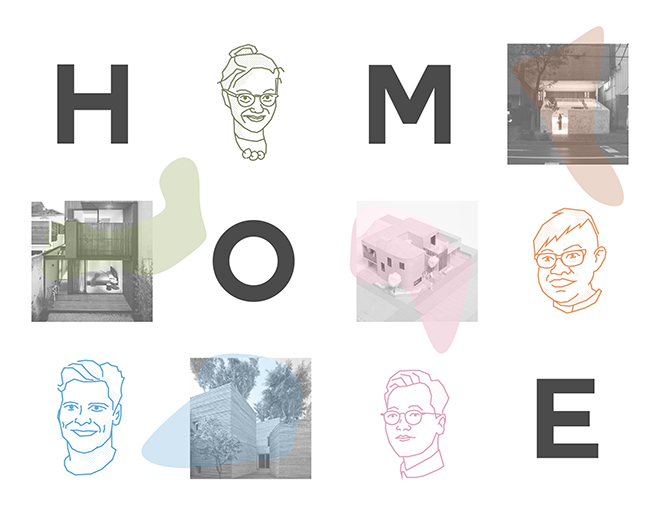Semester 1 2017 Studio 34
Home+
Mitchell Eaton and Nancy Ji
Studio Outline:
Home+ studio examines inner suburban private residential architecture in Australia. Without criticising suburban sprawl, or glorifying the density of apartment living, we will focus on the middle ground, those highly amenable and desirable postcodes within a stone’s throw of the city.
A corner block in Port Melbourne will provide the site for the studio, its size typical of the inner-suburban terrace. Students will study the same site, but be offered a choice of 4 distinct clients played by actors throughout the semester. The studio can therefore be tailored to individual interest, with each client offering a personal brief containing both residential requirements plus a secondary component. This added program will enrich the traditional domestic typology and challenge students to develop models for a diverse range of contemporary lifestyles.
Studio Leaders
MITCH EATON studied architecture at the University of Melbourne with a focus in Technology and Sustainability. He is a registered architect having worked with award winning practices Mcbride Charles Ryan and Buro. Mitch’s professional experience includes projects across a diverse range of programs and scales. He is particularly interested in residential typologies and the importance of the relationship between architect and client in delivering thoughtful, sustainable and genuinely personal homes.
NANCY JI completed her Master of Architecture at the University of Melbourne with an exchange semester at TU Delft in the Netherlands. She currently works at Bates Smart Architects with a focus on residential projects. Prior to this she has worked for Atelier Bow-wow and Kengo Kuma and Associates in Tokyo, Japan. Apart from design studio she also tutors history and theory at the Melbourne School of Design. Nancy is passionate about small footprint living and the design of furniture and objects that enhance our everyday life.
Learning Outcomes:
Students will design a home for their final outcome. The small scale of the typology will allow the individuals to develop a rigorous response to the design brief of their chosen client. The structure of the studio will begin with common investigations into site and typology, before students begin to interact with their clients, pursue their own interests, and form individualised projects.
Content will be delivered through readings, case studies and discussions. Students will be tasked with small research projects, then progress into client ‘meetings’, and presentations. Participants in the studio will be exposed to the pragmatics of delivering residential architecture, while the brief encourages challenges to the norm, experimental and innovative outcomes. It is expected students in this studio will improve their ability to communicate with clients in both briefing and expressing their design intent, a crucial skill in the delivery of bespoke architecture.
Reading and Reference:
Client & Architect developing the essential relationship, RIBA
New Suburban, Stuart Harrison
The Terrace House, Ed. Cameron Bruhn & Katelin Butler, Foreword by Howard Tanner
Beyond Live/Work: The Architecture of Home-based Work, Frances Holliss
Site Analysis, Edward T White
In Praise of Shadows, Junichiro Tanizaki
Interview: Glen Murcutt on the Simpson Lee House
ST1/34 Monday 6:15pm - 9:15pm, MSD Room 213
ST2/34 Thursday 6:15pm - 9:15pm, MSD Room 239